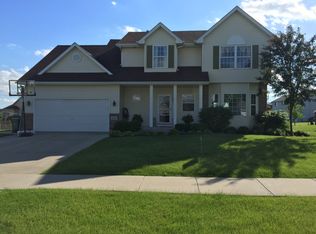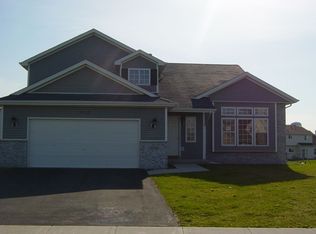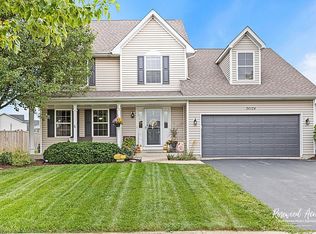Closed
$282,700
26140 S Bell Rd, Channahon, IL 60410
3beds
1,980sqft
Single Family Residence
Built in 2005
-- sqft lot
$341,800 Zestimate®
$143/sqft
$2,672 Estimated rent
Home value
$341,800
$325,000 - $359,000
$2,672/mo
Zestimate® history
Loading...
Owner options
Explore your selling options
What's special
GREAT POTENTIAL FOR THIS 3 BR/2.5 BATH W/NEWER HDWD FLOORS & FINISHED BASEMENT IS READY FOR YOU TO ENJOY! BRIGHT OPEN KITCHEN FEATURES PLENTY OF COUNTER/CABINET SPACE- INCL'S BARSTOOL SEATING & EAT-IN AREA THAT OPENS TO FAMILY ROOM WITH LOTS OF NATURAL LIGHT & COZY WOOD BURNING FIREPLACE! KITCHEN/FAMILY ROOM AREA FLOWS INTO PATIO W/SLIDING GLASS DOOR OVERLOOKING LARGE YARD W/ FIRE PIT- PERFECT FOR ENJOYING THOSE SUMMER NIGHTS! LARGE MASTER SUITE INCLUDES HIGH CEILINGS, LARGE WALK-IN CLOSET, & MASTER BATH SUITE W/ JET SOAKER TUB & EXTRA CLOSET SPACE! FINISHED OPEN BASEMENT HAS ELECTRIC FIREPLACE & BAR, W/BARSTOOL SEATING, & EXTRA FRIDGE & FREEZER- GREAT FOR ADDT'L ENTERTAINMENT SPACE OR ADDT'L LIVING SPACE! 2.5 CAR GARAGE INCL'S ADDTIONAL SHELVING & LOTS OF EXTRA STORAGE, ALL HOUSE FAN, & PULL DOWN ATTIC W/MORE STORAGE SPACE! SPACIOUS SEPARATE LAUNDRY ROOM HAS NEW FLOORING! NEST THERMOSTAT-GREAT FOR YOUR ENERGY BILL! ROOF-2YRS, FLOORING-2-3YRS! SELLER WILL CONSIDER ALL OFFERS! QUICK CLOSE POSSIBLE!
Zillow last checked: 8 hours ago
Listing updated: November 20, 2025 at 12:44pm
Listing courtesy of:
Julie Hayward, e-PRO,GRI 312-504-9228,
Keller Williams Infinity
Bought with:
Stephen A Blount
Keller Williams Infinity
Source: MRED as distributed by MLS GRID,MLS#: 11787816
Facts & features
Interior
Bedrooms & bathrooms
- Bedrooms: 3
- Bathrooms: 3
- Full bathrooms: 2
- 1/2 bathrooms: 1
Primary bedroom
- Features: Flooring (Carpet), Bathroom (Full)
- Level: Second
- Area: 210 Square Feet
- Dimensions: 15X14
Bedroom 2
- Features: Flooring (Carpet)
- Level: Second
- Area: 154 Square Feet
- Dimensions: 14X11
Bedroom 3
- Features: Flooring (Carpet)
- Level: Second
- Area: 132 Square Feet
- Dimensions: 12X11
Dining room
- Features: Flooring (Carpet)
- Level: Main
- Dimensions: COMBO
Family room
- Features: Flooring (Carpet)
- Level: Main
- Area: 180 Square Feet
- Dimensions: 15X12
Kitchen
- Features: Kitchen (Eating Area-Breakfast Bar, Eating Area-Table Space), Flooring (Hardwood)
- Level: Main
- Area: 204 Square Feet
- Dimensions: 17X12
Laundry
- Features: Flooring (Vinyl)
- Level: Main
- Area: 48 Square Feet
- Dimensions: 08X06
Living room
- Features: Flooring (Carpet)
- Level: Main
- Area: 210 Square Feet
- Dimensions: 14X15
Heating
- Natural Gas, Forced Air
Cooling
- Central Air
Appliances
- Laundry: Main Level, In Unit
Features
- Cathedral Ceiling(s)
- Flooring: Hardwood
- Basement: Finished,Full
- Number of fireplaces: 1
- Fireplace features: Wood Burning, Family Room
Interior area
- Total structure area: 0
- Total interior livable area: 1,980 sqft
Property
Parking
- Total spaces: 2
- Parking features: Asphalt, Garage Owned, Attached, Garage
- Attached garage spaces: 2
Accessibility
- Accessibility features: No Disability Access
Features
- Stories: 2
Lot
- Dimensions: 75 X 143 X 83 X 142
- Features: Corner Lot
Details
- Parcel number: 0410193060150000
- Special conditions: Short Sale
Construction
Type & style
- Home type: SingleFamily
- Property subtype: Single Family Residence
Materials
- Vinyl Siding, Brick
Condition
- New construction: No
- Year built: 2005
Utilities & green energy
- Electric: 200+ Amp Service
- Sewer: Public Sewer
- Water: Public
Community & neighborhood
Location
- Region: Channahon
HOA & financial
HOA
- Has HOA: Yes
- HOA fee: $180 annually
- Services included: Other
Other
Other facts
- Listing terms: FHA
- Ownership: Fee Simple w/ HO Assn.
Price history
| Date | Event | Price |
|---|---|---|
| 7/18/2024 | Listing removed | -- |
Source: | ||
| 7/12/2024 | Listed for sale | $320,000+13.2%$162/sqft |
Source: | ||
| 2/8/2024 | Sold | $282,700-0.8%$143/sqft |
Source: | ||
| 9/29/2023 | Contingent | $285,000$144/sqft |
Source: | ||
| 9/5/2023 | Listed for sale | $285,000$144/sqft |
Source: | ||
Public tax history
| Year | Property taxes | Tax assessment |
|---|---|---|
| 2023 | $8,110 +11.9% | $101,672 +12.7% |
| 2022 | $7,245 +6.9% | $90,233 +5.8% |
| 2021 | $6,776 +0.4% | $85,286 -0.3% |
Find assessor info on the county website
Neighborhood: 60410
Nearby schools
GreatSchools rating
- 7/10Pioneer PathGrades: 3-4Distance: 1.8 mi
- 9/10Channahon Junior High SchoolGrades: 7-8Distance: 2.9 mi
- 9/10Minooka Community High SchoolGrades: 9-12Distance: 3.1 mi
Schools provided by the listing agent
- Elementary: Pioneer Path Elementary School
- Middle: Channahon Junior High School
- High: Minooka Community High School
- District: 17
Source: MRED as distributed by MLS GRID. This data may not be complete. We recommend contacting the local school district to confirm school assignments for this home.

Get pre-qualified for a loan
At Zillow Home Loans, we can pre-qualify you in as little as 5 minutes with no impact to your credit score.An equal housing lender. NMLS #10287.
Sell for more on Zillow
Get a free Zillow Showcase℠ listing and you could sell for .
$341,800
2% more+ $6,836
With Zillow Showcase(estimated)
$348,636

