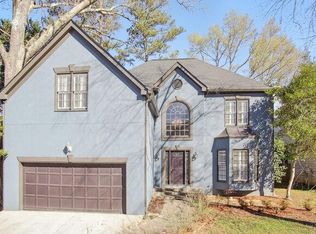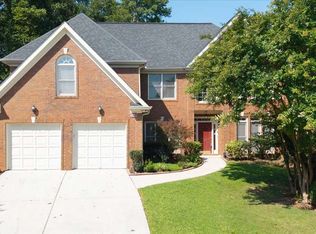Closed
$635,000
2614 Willow Cv, Decatur, GA 30033
3beds
2,585sqft
Single Family Residence
Built in 1991
6,098.4 Square Feet Lot
$626,000 Zestimate®
$246/sqft
$3,025 Estimated rent
Home value
$626,000
$570,000 - $682,000
$3,025/mo
Zestimate® history
Loading...
Owner options
Explore your selling options
What's special
Welcome to This Light-Filled Traditional Home in the Highly Sought-After, Established Oak Grove Elementary School District! Enjoy living in a Quiet Cul-De-Sac Neighborhood. Step inside to a stunning Two-Story Foyer, where Natural Light Pours in over Gorgeous Hardwood Floors. To the left, you'll find a Formal Living Room that can double as a Dedicated Home Office. Across the hall, the Formal Dining Room is ideal for making memories with Family and Friends. The Recently Updated Kitchen is designed for both style and functionality, featuring Solid Surface Countertops, White Cabinetry, Newer Stainless Steel Appliances, a Pantry, Updated LED Lighting, and a Wine Rack with a Beverage Cooler. The kitchen overlooks a Breakfast Nook with Bench Seating, a cozy spot to enjoy morning coffee. Continue to the Fireside Family Room, showcasing Soaring Ceilings and Custom Built-Ins. A Private Door leads to the Magnificent Sunroom, an inviting space for reading, napping, or simply admiring the Lush, Quiet Backyard. It's perfect for all-season dining with ample windows for fresh air. The Main Level also features a Convenient Half Bath, Laundry Room, and a Workshop. Ascend the stairs to the Luxurious Primary Suite, featuring Tall Tray Ceilings, a large Walk-In Closet with tons of storage space, and an Updated Ensuite Bathroom complete with a New Double Vanity, New Tile Floors, a Soaking Jet Tub, and a Separate New All Glass Shower.. The Upper Level also includes Two Additional Spacious Bedrooms that share a Full Bathroom with a Shower/Tub Combo and Plenty of Counter Space. Step outside to your Backyard Oasis a Fully Fenced-In, Flat Backyard, perfect for Entertaining, Gardening, and Enjoying the Serenity of Your Space. As a bonus, you'll find Fig Trees and a Grape Arbor. The home is complete with a Two-Car Garage, offering ample Additional Storage and space for a Workshop. Fresh Carpet Throughout and New AC Compressors and Evaporators complete this wonderful home. Enjoy the convenience of having Frazier-Rowe Park just moments away, featuring Walking Trails, Serene Gardens, a Playground, a Covered Pavilion, and Picnic Tables perfect for Outdoor Dining. Located just Steps from Popular Dining options like Sprig Restaurant, Fellini's Pizza, Napoleon's, and The Grove, and minutes from Shopping at Vista Grove Plaza, convenience is truly at your doorstep. With Downtown Atlanta, Toco Hills, and Hartsfield-Jackson International Airport just a short drive away, this location offers the perfect balance of Tranquil Suburban Living with Easy Access to City Amenities. Welcome Home!
Zillow last checked: 9 hours ago
Listing updated: May 05, 2025 at 05:01pm
Listed by:
Justin Landis 404-860-1816,
Bolst, Inc.,
Lauren A Marshall 404-376-0065,
Bolst, Inc.
Bought with:
Anoly Bristol, 299664
Compass
Source: GAMLS,MLS#: 10482449
Facts & features
Interior
Bedrooms & bathrooms
- Bedrooms: 3
- Bathrooms: 3
- Full bathrooms: 2
- 1/2 bathrooms: 1
Dining room
- Features: Separate Room
Kitchen
- Features: Breakfast Area, Breakfast Room, Pantry, Solid Surface Counters
Heating
- Forced Air
Cooling
- Ceiling Fan(s), Central Air
Appliances
- Included: Dishwasher, Disposal, Dryer, Microwave, Oven/Range (Combo), Refrigerator, Stainless Steel Appliance(s), Washer
- Laundry: Other
Features
- Double Vanity, High Ceilings, Separate Shower, Soaking Tub, Tray Ceiling(s), Entrance Foyer, Walk-In Closet(s)
- Flooring: Carpet, Hardwood
- Basement: Crawl Space
- Number of fireplaces: 1
- Fireplace features: Family Room
- Common walls with other units/homes: No Common Walls
Interior area
- Total structure area: 2,585
- Total interior livable area: 2,585 sqft
- Finished area above ground: 2,585
- Finished area below ground: 0
Property
Parking
- Parking features: Attached, Garage, Garage Door Opener, Kitchen Level, Off Street
- Has attached garage: Yes
Features
- Levels: Two
- Stories: 2
- Patio & porch: Patio
- Fencing: Back Yard,Fenced,Privacy,Wood
- Body of water: None
Lot
- Size: 6,098 sqft
- Features: Level, Private
Details
- Parcel number: 18 148 12 033
Construction
Type & style
- Home type: SingleFamily
- Architectural style: Traditional
- Property subtype: Single Family Residence
Materials
- Other
- Foundation: Pillar/Post/Pier
- Roof: Composition
Condition
- Resale
- New construction: No
- Year built: 1991
Utilities & green energy
- Sewer: Public Sewer
- Water: Public
- Utilities for property: High Speed Internet, Other
Community & neighborhood
Security
- Security features: Carbon Monoxide Detector(s)
Community
- Community features: Park, Sidewalks, Street Lights, Walk To Schools, Near Shopping
Location
- Region: Decatur
- Subdivision: The Willows
HOA & financial
HOA
- Has HOA: No
- Services included: None
Other
Other facts
- Listing agreement: Exclusive Right To Sell
Price history
| Date | Event | Price |
|---|---|---|
| 5/5/2025 | Sold | $635,000$246/sqft |
Source: | ||
| 3/25/2025 | Pending sale | $635,000$246/sqft |
Source: | ||
| 3/20/2025 | Listed for sale | $635,000+49.4%$246/sqft |
Source: | ||
| 8/10/2018 | Sold | $425,000-0.9%$164/sqft |
Source: | ||
| 7/16/2018 | Pending sale | $429,000$166/sqft |
Source: BEACHAM AND COMPANY REALTORS #6001402 Report a problem | ||
Public tax history
| Year | Property taxes | Tax assessment |
|---|---|---|
| 2025 | $6,845 -2.7% | $232,640 +1.2% |
| 2024 | $7,036 +21.9% | $229,920 +14.8% |
| 2023 | $5,771 -1.2% | $200,360 +12.8% |
Find assessor info on the county website
Neighborhood: North Decatur
Nearby schools
GreatSchools rating
- 8/10Oak Grove Elementary SchoolGrades: PK-5Distance: 0.8 mi
- 5/10Henderson Middle SchoolGrades: 6-8Distance: 3.3 mi
- 7/10Lakeside High SchoolGrades: 9-12Distance: 1.3 mi
Schools provided by the listing agent
- Elementary: Oak Grove
- Middle: Henderson
- High: Lakeside
Source: GAMLS. This data may not be complete. We recommend contacting the local school district to confirm school assignments for this home.
Get a cash offer in 3 minutes
Find out how much your home could sell for in as little as 3 minutes with a no-obligation cash offer.
Estimated market value$626,000
Get a cash offer in 3 minutes
Find out how much your home could sell for in as little as 3 minutes with a no-obligation cash offer.
Estimated market value
$626,000

