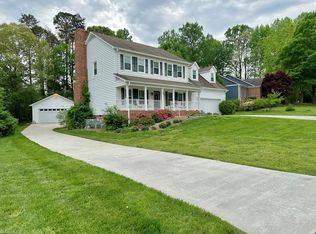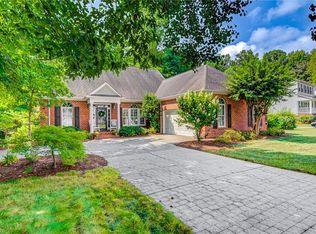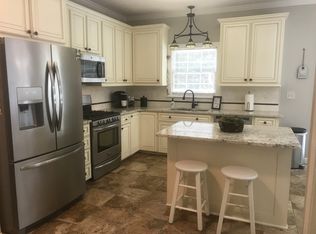Sold for $387,500
$387,500
2614 Turtle Creek Rd, High Point, NC 27265
4beds
2,470sqft
Stick/Site Built
Built in 1995
0.38 Acres Lot
$386,200 Zestimate®
$157/sqft
$2,324 Estimated rent
Home value
$386,200
Estimated sales range
Not available
$2,324/mo
Zestimate® history
Loading...
Owner options
Explore your selling options
What's special
IMMACULATELY MAINTAINED traditional 2-story home with rocking chair front porch, hardwood and tile floors throughout, updated kitchen with tile backsplash and solid surface counters, all remodeled bathrooms, whirlpool tub, separate shower, oversize attached garage with built-in storage cabinets, extra large detached garage with plenty of storage AND separate area for lawn equipment, 19'x16' deck with like-new composite deck boards, front and back staircases, sprinkler system. NO HOA; TONS OF STORAGE SPACE
Facts & features
Interior
Bedrooms & bathrooms
- Bedrooms: 4
- Bathrooms: 3
- Full bathrooms: 2
- 1/2 bathrooms: 1
Heating
- Forced air, Heat pump, Electric, Gas
Cooling
- Central
Appliances
- Included: Dishwasher, Garbage disposal, Microwave, Range / Oven
Features
- Ceiling Fan(s), Dryer Connection, Gas Logs, Separate Shower, Solid Surface Counter, Washer Connection, Laundry Room - Main Level, Smoke Alarm
- Flooring: Tile, Hardwood
- Has fireplace: Yes
Interior area
- Total interior livable area: 2,470 sqft
Property
Parking
- Parking features: Garage - Attached, Garage - Detached
Features
- Exterior features: Vinyl
Lot
- Size: 0.38 Acres
Details
- Parcel number: 208060
Construction
Type & style
- Home type: SingleFamily
- Property subtype: Stick/Site Built
Materials
- Foundation: Footing
- Roof: Asphalt
Condition
- Year built: 1995
Utilities & green energy
- Sewer: Public
Community & neighborhood
Location
- Region: High Point
Other
Other facts
- Attic Description: Access Only
- Built Information: Existing
- Exterior Features: Paved Drive, Storage Building(s), Accent Lighting
- Heating: Multi-Zone
- Foundation Basement: Crawl Space
- Style: Traditional
- Water: Public
- Interior Features: Ceiling Fan(s), Dryer Connection, Gas Logs, Separate Shower, Solid Surface Counter, Washer Connection, Laundry Room - Main Level, Smoke Alarm
- Energy Features: Insulated Windows, Insulated Doors
- List Type: Exclusive Right to Sell
- Story Number: 2
- Typeof Sale: Owner Sale
- Association: High Point
- Sewer: Public
- Elementary School: Call School Board
- Land Description: Cul-De-Sac, Subdivision, Sloping
- Property Sub Type: Stick/Site Built
- Parking: Garage
- Pool YN: 0
- IDX Status: Pending
Price history
| Date | Event | Price |
|---|---|---|
| 12/3/2024 | Sold | $387,500+49.6%$157/sqft |
Source: Public Record Report a problem | ||
| 12/28/2017 | Sold | $259,000-0.3%$105/sqft |
Source: | ||
| 12/9/2017 | Pending sale | $259,900$105/sqft |
Source: Yates Realty Company #856728 Report a problem | ||
| 11/1/2017 | Price change | $259,900-3.7%$105/sqft |
Source: Yates Realty Company #856728 Report a problem | ||
| 8/15/2017 | Price change | $269,900-1.8%$109/sqft |
Source: Price & Assoc., REALTORS #826685 Report a problem | ||
Public tax history
| Year | Property taxes | Tax assessment |
|---|---|---|
| 2025 | $3,648 | $264,700 |
| 2024 | $3,648 +2.2% | $264,700 |
| 2023 | $3,568 | $264,700 |
Find assessor info on the county website
Neighborhood: 27265
Nearby schools
GreatSchools rating
- 9/10Shadybrook Elementary SchoolGrades: PK-5Distance: 2.2 mi
- 7/10Ferndale Middle SchoolGrades: 6-8Distance: 5 mi
- 5/10High Point Central High SchoolGrades: 9-12Distance: 5 mi
Get a cash offer in 3 minutes
Find out how much your home could sell for in as little as 3 minutes with a no-obligation cash offer.
Estimated market value$386,200
Get a cash offer in 3 minutes
Find out how much your home could sell for in as little as 3 minutes with a no-obligation cash offer.
Estimated market value
$386,200


