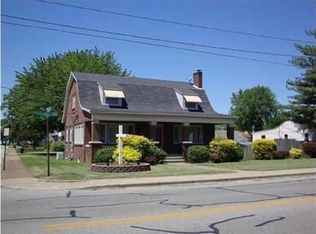Completely remodeled ranch with finished basement on Northside! Come check out this hard to find " like new " home that offers fine affordable living!! New finished basement offers large laundry room, full bath, living room, office area, bedroom and walk in closet. Upstairs features include: all new flooring throughout, brand new kitchen offers all new cabinets, counters and stainless steel appliances; gorgeous remodeled bathroom with custom tiled shower, new commode and vanity. Some finer points of mention: newer replacement windows, fresh paint throughout, all new trim and baseboard package, new exterior and interior doors, new plumbing and light fixtures, new hardware, open and spacious basement with room to make additional living space, large backyard with 2 car parking pad, new Furnace, new AC unit, new hot water heater, new sump pump, and more!! Updated landscaping and front elevation. Home is a real pleasure to show!!
This property is off market, which means it's not currently listed for sale or rent on Zillow. This may be different from what's available on other websites or public sources.

