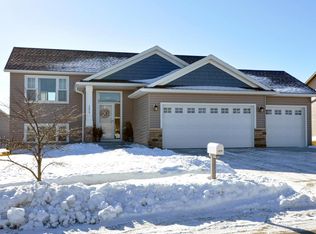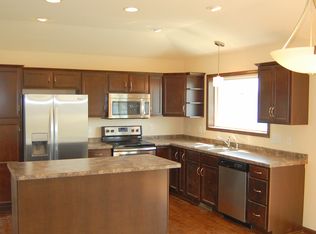Closed
$390,000
2614 Stacy St SE, Rochester, MN 55904
4beds
2,338sqft
Single Family Residence
Built in 2017
8,276.4 Square Feet Lot
$415,300 Zestimate®
$167/sqft
$2,678 Estimated rent
Home value
$415,300
$395,000 - $436,000
$2,678/mo
Zestimate® history
Loading...
Owner options
Explore your selling options
What's special
This beautiful 4 bedroom/3 bathroom house is only 5 years old, has been well maintained and is located in a highly desired Rochester neighborhood. The interior was just freshly painted, as well. It features lots of natural light on both levels, beautiful hardwood floors, granite countertops, and stainless appliances. The dishwasher was just replaced in 2023 and the washing machine in 2021. A spacious family room will be perfect for entertainment purposes and the large bedrooms provide plenty of space and storage. Spend your Minnesota Spring and Summers out on the back deck. This home is sure to check all your boxes!
Zillow last checked: 8 hours ago
Listing updated: May 06, 2025 at 07:12am
Listed by:
Jen Steffes 507-951-8835,
Elcor Realty of Rochester Inc.
Bought with:
Heidi Novak
Re/Max Results
Source: NorthstarMLS as distributed by MLS GRID,MLS#: 6352779
Facts & features
Interior
Bedrooms & bathrooms
- Bedrooms: 4
- Bathrooms: 3
- Full bathrooms: 3
Bedroom 1
- Level: Main
Bedroom 2
- Level: Main
Bedroom 3
- Level: Lower
Bedroom 4
- Level: Lower
Family room
- Level: Lower
Kitchen
- Level: Main
Laundry
- Level: Lower
Living room
- Level: Main
Heating
- Forced Air
Cooling
- Central Air
Appliances
- Included: Air-To-Air Exchanger, Dishwasher, Disposal, Dryer, Exhaust Fan, Gas Water Heater, Microwave, Refrigerator, Stainless Steel Appliance(s), Washer, Water Softener Owned
Features
- Basement: Block,Egress Window(s),Finished,Sump Pump
- Has fireplace: No
Interior area
- Total structure area: 2,338
- Total interior livable area: 2,338 sqft
- Finished area above ground: 1,169
- Finished area below ground: 1,100
Property
Parking
- Total spaces: 3
- Parking features: Attached, Concrete
- Attached garage spaces: 3
Accessibility
- Accessibility features: None
Features
- Levels: Multi/Split
- Patio & porch: Deck
Lot
- Size: 8,276 sqft
- Dimensions: 75 x 120 x 105 x 63
- Features: Corner Lot
Details
- Foundation area: 1169
- Parcel number: 631912077757
- Zoning description: Residential-Single Family
Construction
Type & style
- Home type: SingleFamily
- Property subtype: Single Family Residence
Materials
- Vinyl Siding, Block
- Roof: Age 8 Years or Less,Asphalt
Condition
- Age of Property: 8
- New construction: No
- Year built: 2017
Utilities & green energy
- Electric: Circuit Breakers, Power Company: Rochester Public Utilities
- Gas: Natural Gas
- Sewer: City Sewer/Connected
- Water: City Water/Connected
Community & neighborhood
Location
- Region: Rochester
- Subdivision: Pinewood Summit 1st Add
HOA & financial
HOA
- Has HOA: No
Price history
| Date | Event | Price |
|---|---|---|
| 6/13/2023 | Sold | $390,000+1.3%$167/sqft |
Source: | ||
| 4/21/2023 | Pending sale | $385,000$165/sqft |
Source: | ||
| 4/15/2023 | Listed for sale | $385,000+40.6%$165/sqft |
Source: | ||
| 6/2/2017 | Sold | $273,900$117/sqft |
Source: | ||
Public tax history
| Year | Property taxes | Tax assessment |
|---|---|---|
| 2024 | $4,321 | $346,400 +1.2% |
| 2023 | -- | $342,300 +8.9% |
| 2022 | $3,824 -0.6% | $314,300 +13.7% |
Find assessor info on the county website
Neighborhood: 55904
Nearby schools
GreatSchools rating
- 5/10Pinewood Elementary SchoolGrades: PK-5Distance: 1 mi
- 4/10Willow Creek Middle SchoolGrades: 6-8Distance: 1 mi
- 9/10Mayo Senior High SchoolGrades: 8-12Distance: 2.1 mi
Schools provided by the listing agent
- Elementary: Pinewood
- Middle: Willow Creek
- High: Mayo
Source: NorthstarMLS as distributed by MLS GRID. This data may not be complete. We recommend contacting the local school district to confirm school assignments for this home.
Get a cash offer in 3 minutes
Find out how much your home could sell for in as little as 3 minutes with a no-obligation cash offer.
Estimated market value
$415,300
Get a cash offer in 3 minutes
Find out how much your home could sell for in as little as 3 minutes with a no-obligation cash offer.
Estimated market value
$415,300

