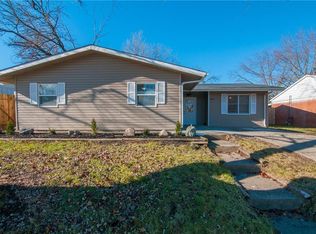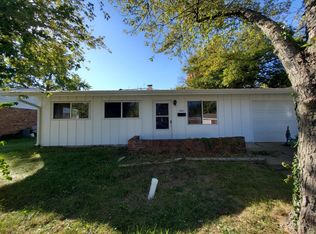Original owner, wonderful 3 bedroom ranch in move-in ready conditions offering too many updates to list! Some features included are an updated kitchen w/new cabinets, counter tops & appliances. A large open concept family rm w/a beautiful Bedford stone wood burning fireplace, fresh paint throughout & more! Your rear load 2.5 car detached garage has plenty room for storage & easy access! You'll enjoy the privacy of your rear outdoor living space, monitored security system & more! It's a must see!
This property is off market, which means it's not currently listed for sale or rent on Zillow. This may be different from what's available on other websites or public sources.

