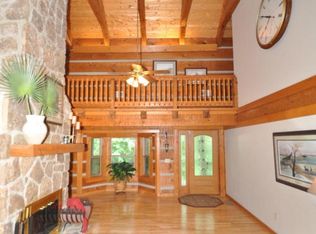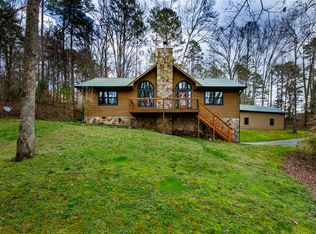This custom built cedar and stone rancher is nestled on an 2.05 acre wooded lot just across the street from Melton Hill Lake allowing plenty of the outdoors in with the Andersen casement windows and large overhead windows in the cathedral ceiling area . The Living Room and Sun Room areas are designed with cathedral ceilings making the area open and spacious. The Master Bedroom is placed separate from the other 3 bedrooms, one of which is presently being used as an office space. Prime features include a beautiful sun room off the kitchen and dining area, a large multi-level Trek deck leading to a screened in Gazebo with electricity and wired for music as well. Plenty of storage area available in the 2 car garage and carport with a room designed as a work space and storage. The kitchen offers Bosch appliances and custom built cabinets. Upstairs leads to a loft or bonus area perfect for toy room, reading room or craft area. There are no HOA fees in this 2 to 5 acre lot custom built homes subdivision. Home is situated in the Harden Valley School district. On 11/08/2010 a new 4 ton Trane Heating and Air system, including all new duct work, was installed. Realtors welcome.
This property is off market, which means it's not currently listed for sale or rent on Zillow. This may be different from what's available on other websites or public sources.


