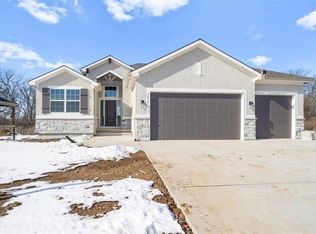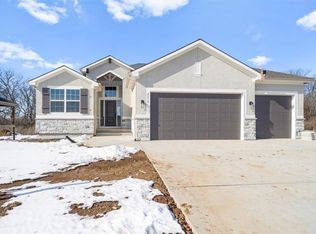Sold
Price Unknown
2614 SW Tracker Ln, Lees Summit, MO 64082
4beds
2,766sqft
Single Family Residence
Built in 2025
10,585 Square Feet Lot
$702,200 Zestimate®
$--/sqft
$3,367 Estimated rent
Home value
$702,200
$632,000 - $779,000
$3,367/mo
Zestimate® history
Loading...
Owner options
Explore your selling options
What's special
Open and spacious is what the Stratoga is all about. The tall ceilings, oversize trio of windows and fireplace wall make a stunning statement in the great room. The chef has plenty of room to spread out, while the family gathers round the large island. The breakfast nook and formal dining room offer additional entertaining space. At the garage entry is a mud bench to catch clutter and a powder room. The master suite features a large walk-in closet and a master bath right out of a spa. Upstairs there are three extra bedrooms, each with unique details and a walk-in closet. A large loft space is a perfect office or bonus room. Another laundry room is at the top of the stairs to serve the upper level. The basement is a walkout/walkup. This home us currently under construction and at the sheetrock phase of construction. Photo is not of this home, but a prior build.
Zillow last checked: 8 hours ago
Listing updated: May 19, 2025 at 01:24pm
Listing Provided by:
Ryan Kennedy 816-616-4209,
ReeceNichols - Eastland,
Peggy Holmes 816-918-6964,
ReeceNichols - Eastland
Bought with:
Robin Dayton
Dayton Dynasty Realty LLC
Source: Heartland MLS as distributed by MLS GRID,MLS#: 2521113
Facts & features
Interior
Bedrooms & bathrooms
- Bedrooms: 4
- Bathrooms: 4
- Full bathrooms: 3
- 1/2 bathrooms: 1
Dining room
- Description: Formal
Heating
- Natural Gas
Cooling
- Electric
Appliances
- Included: Dishwasher, Disposal, Exhaust Fan, Microwave
- Laundry: Bedroom Level, Multiple Locations
Features
- Kitchen Island, Pantry, Vaulted Ceiling(s), Walk-In Closet(s)
- Flooring: Carpet, Ceramic Tile, Wood
- Basement: Concrete,Full,Unfinished,Walk-Out Access,Walk-Up Access
- Number of fireplaces: 1
- Fireplace features: Gas, Great Room
Interior area
- Total structure area: 2,766
- Total interior livable area: 2,766 sqft
- Finished area above ground: 2,766
- Finished area below ground: 0
Property
Parking
- Total spaces: 3
- Parking features: Attached
- Attached garage spaces: 3
Features
- Patio & porch: Covered
Lot
- Size: 10,585 sqft
- Dimensions: 73 x 145
Details
- Parcel number: 999999
Construction
Type & style
- Home type: SingleFamily
- Architectural style: Traditional
- Property subtype: Single Family Residence
Materials
- Stone Trim, Stucco
- Roof: Composition
Condition
- Under Construction
- New construction: Yes
- Year built: 2025
Details
- Builder model: Stratoga
- Builder name: SAB Construction
Utilities & green energy
- Sewer: Public Sewer
- Water: Public
Community & neighborhood
Location
- Region: Lees Summit
- Subdivision: Hook Farms
HOA & financial
HOA
- Has HOA: Yes
- HOA fee: $760 annually
- Amenities included: Pool, Trail(s)
- Services included: Curbside Recycle, Trash
- Association name: First Service Residential
Other
Other facts
- Listing terms: Cash,Conventional,FHA,VA Loan
- Ownership: Private
- Road surface type: Paved
Price history
| Date | Event | Price |
|---|---|---|
| 5/14/2025 | Sold | -- |
Source: | ||
| 4/5/2025 | Pending sale | $690,575$250/sqft |
Source: | ||
| 11/23/2024 | Price change | $690,575-5.5%$250/sqft |
Source: | ||
| 9/25/2024 | Listed for sale | $730,423$264/sqft |
Source: Hunt Midwest Report a problem | ||
| 9/22/2024 | Listing removed | $730,423$264/sqft |
Source: | ||
Public tax history
Tax history is unavailable.
Neighborhood: 64082
Nearby schools
GreatSchools rating
- 7/10Hawthorn Hill Elementary SchoolGrades: K-5Distance: 0.6 mi
- 6/10Summit Lakes Middle SchoolGrades: 6-8Distance: 2.3 mi
- 9/10Lee's Summit West High SchoolGrades: 9-12Distance: 1.1 mi
Schools provided by the listing agent
- Elementary: Hawthorn Hills
- Middle: Summit Lakes
- High: Lee's Summit West
Source: Heartland MLS as distributed by MLS GRID. This data may not be complete. We recommend contacting the local school district to confirm school assignments for this home.
Get a cash offer in 3 minutes
Find out how much your home could sell for in as little as 3 minutes with a no-obligation cash offer.
Estimated market value
$702,200
Get a cash offer in 3 minutes
Find out how much your home could sell for in as little as 3 minutes with a no-obligation cash offer.
Estimated market value
$702,200

