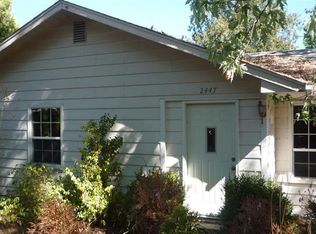Closed
$405,000
2614 SW Allen Creek Rd, Grants Pass, OR 97527
3beds
2baths
1,577sqft
Single Family Residence
Built in 2002
8,276.4 Square Feet Lot
$406,600 Zestimate®
$257/sqft
$2,048 Estimated rent
Home value
$406,600
$386,000 - $427,000
$2,048/mo
Zestimate® history
Loading...
Owner options
Explore your selling options
What's special
Is it time to downsize? Or maybe NOW is the time to have a home of your own? Built in 2002, this clean, well maintained and practical home boasts a lot of features for everyday living. The 1,577sf floor plan is well laid out with 3bd/2ba, an open floor plan that includes a living room, kitchen and dining area, a separate family room and laundry room. The finished two car garage has extra storage space and there's an added workshop with electricity/light/heat, etc in the backyard. Previous owner made birdhouses for sale in that workshop! Pet friendly fully fenced backyard has plenty of room for family play & gardening. Extra parking in the front and on the side of the home. All appliances are included! Desirable neighborhood. Great location close to grocery stores, hospital, other medical offices, schools, movie theater, shopping, etc.
Zillow last checked: 8 hours ago
Listing updated: January 24, 2026 at 06:35am
Listed by:
Windermere RE Southern Oregon 541-476-2000
Bought with:
eXp Realty, LLC
Source: Oregon Datashare,MLS#: 220178557
Facts & features
Interior
Bedrooms & bathrooms
- Bedrooms: 3
- Bathrooms: 2
Heating
- Forced Air, Heat Pump, Natural Gas
Cooling
- Central Air, Heat Pump
Appliances
- Included: Cooktop, Dishwasher, Disposal, Dryer, Microwave, Oven, Range, Range Hood, Refrigerator, Washer, Water Heater
Features
- Breakfast Bar, Ceiling Fan(s), Fiberglass Stall Shower, Kitchen Island, Laminate Counters, Open Floorplan, Primary Downstairs, Vaulted Ceiling(s), Walk-In Closet(s)
- Flooring: Carpet, Hardwood, Tile, Vinyl
- Windows: Double Pane Windows, Vinyl Frames
- Basement: None
- Has fireplace: No
- Common walls with other units/homes: No Common Walls
Interior area
- Total structure area: 1,577
- Total interior livable area: 1,577 sqft
Property
Parking
- Total spaces: 2
- Parking features: Attached, Concrete, Driveway, Garage Door Opener, Other
- Attached garage spaces: 2
- Has uncovered spaces: Yes
Features
- Levels: One
- Stories: 1
- Patio & porch: Patio
- Has view: Yes
- View description: Mountain(s), Neighborhood, Territorial
Lot
- Size: 8,276 sqft
- Features: Drip System, Garden, Landscaped, Level, Sprinkler Timer(s), Sprinklers In Front, Sprinklers In Rear
Details
- Additional structures: Shed(s), Storage
- Parcel number: R341733
- Zoning description: R-1-8
- Special conditions: Standard
Construction
Type & style
- Home type: SingleFamily
- Architectural style: Ranch
- Property subtype: Single Family Residence
Materials
- Frame
- Foundation: Concrete Perimeter
- Roof: Composition
Condition
- New construction: No
- Year built: 2002
Details
- Builder name: Eastwood Homes
Utilities & green energy
- Sewer: Public Sewer
- Water: Public
Community & neighborhood
Security
- Security features: Carbon Monoxide Detector(s), Smoke Detector(s)
Location
- Region: Grants Pass
- Subdivision: New Hope Estates
Other
Other facts
- Listing terms: Cash,Conventional,FHA,VA Loan
- Road surface type: Paved
Price history
| Date | Event | Price |
|---|---|---|
| 5/13/2024 | Sold | $405,000-1.2%$257/sqft |
Source: | ||
| 4/2/2024 | Pending sale | $410,000$260/sqft |
Source: | ||
| 3/14/2024 | Listed for sale | $410,000+40.4%$260/sqft |
Source: | ||
| 7/26/2019 | Sold | $292,000-1%$185/sqft |
Source: | ||
| 5/20/2019 | Listed for sale | $295,000+55.3%$187/sqft |
Source: Rich Holstrom Real Estate LLC #3002098 Report a problem | ||
Public tax history
| Year | Property taxes | Tax assessment |
|---|---|---|
| 2024 | $3,272 +3% | $244,620 +3% |
| 2023 | $3,177 +2.6% | $237,500 |
| 2022 | $3,096 +6.3% | $237,500 +6.1% |
Find assessor info on the county website
Neighborhood: 97527
Nearby schools
GreatSchools rating
- 4/10Allen Dale Elementary SchoolGrades: K-5Distance: 0.2 mi
- 8/10South Middle SchoolGrades: 6-8Distance: 1.1 mi
- 8/10Grants Pass High SchoolGrades: 9-12Distance: 3 mi
Schools provided by the listing agent
- Elementary: Allen Dale Elem
- Middle: South Middle
- High: Grants Pass High
Source: Oregon Datashare. This data may not be complete. We recommend contacting the local school district to confirm school assignments for this home.
Get pre-qualified for a loan
At Zillow Home Loans, we can pre-qualify you in as little as 5 minutes with no impact to your credit score.An equal housing lender. NMLS #10287.
