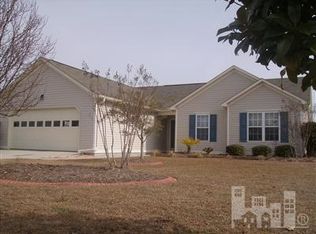Sold for $354,500
$354,500
2614 Rothbury Way, Wilmington, NC 28411
3beds
1,388sqft
Single Family Residence
Built in 2002
10,454.4 Square Feet Lot
$368,900 Zestimate®
$255/sqft
$2,139 Estimated rent
Home value
$368,900
$347,000 - $391,000
$2,139/mo
Zestimate® history
Loading...
Owner options
Explore your selling options
What's special
Situated on a quiet cul-de-sac in Ogden, this charming home is sure to impress! Conveniently located minutes away from shopping, parks, I-40, and the beach. Upon pulling in the drive, the first thing you will notice is the well-manicured lawn with mature trees and shrubbery. As you walk in the front door, you will appreciate the spacious feeling provided by the vaulted ceilings. The next feature you will notice is the LVP flooring that runs throughout the living area and bedrooms, providing for low maintenance upkeep. As you continue through, behold the large kitchen with the ample space of the cabinets and granite countertops. This home has an abundance of storage with a kitchen pantry, two walk-in closets in the master bedroom, and a storage shed in the back yard. As an added bonus, depending on your needs, the single-car garage was converted to an air-conditioned studio that can continue to be used as-is or easily converted back into a garage. Along with the many features found inside the home, you will also enjoy those found outside. The exquisite landscaping from the front flows to the back of the home where you will be able appreciate the beautiful outdoors from the back patio in your fully fenced backyard. With so much to offer, schedule your showing today and come see this home before it is too late!
Zillow last checked: 8 hours ago
Listing updated: December 03, 2024 at 10:08am
Listed by:
Taylor L Pulliam 910-367-8302,
Team Wilmington LLC
Bought with:
The Domenico Grillo Real Estate Team
Keller Williams Innovate-Wilmington
Source: Hive MLS,MLS#: 100446118 Originating MLS: Cape Fear Realtors MLS, Inc.
Originating MLS: Cape Fear Realtors MLS, Inc.
Facts & features
Interior
Bedrooms & bathrooms
- Bedrooms: 3
- Bathrooms: 2
- Full bathrooms: 2
Primary bedroom
- Level: Main
- Dimensions: 17 x 11
Bedroom 2
- Level: Main
- Dimensions: 11 x 11
Bedroom 3
- Level: Main
- Dimensions: 11 x 11
Dining room
- Level: Main
- Dimensions: 13 x 9
Kitchen
- Level: Main
- Dimensions: 10 x 9
Living room
- Level: Main
- Dimensions: 18 x 14
Heating
- Heat Pump, Electric
Cooling
- Central Air
Appliances
- Laundry: Dryer Hookup, Washer Hookup
Features
- Master Downstairs, Walk-in Closet(s), High Ceilings, Pantry, Walk-In Closet(s)
- Flooring: LVT/LVP
- Has fireplace: No
- Fireplace features: None
Interior area
- Total structure area: 1,388
- Total interior livable area: 1,388 sqft
Property
Parking
- Total spaces: 1
- Parking features: Concrete
Features
- Levels: One
- Stories: 1
- Patio & porch: Patio
- Fencing: Back Yard
Lot
- Size: 10,454 sqft
- Features: Cul-De-Sac
Details
- Additional structures: Shed(s)
- Parcel number: R03500005402000
- Zoning: R-15
- Special conditions: Standard
Construction
Type & style
- Home type: SingleFamily
- Property subtype: Single Family Residence
Materials
- Vinyl Siding
- Foundation: Slab
- Roof: Architectural Shingle
Condition
- New construction: No
- Year built: 2002
Utilities & green energy
- Sewer: Public Sewer
- Water: Public
- Utilities for property: Sewer Available, Water Available
Community & neighborhood
Location
- Region: Wilmington
- Subdivision: Newbury Woods
HOA & financial
HOA
- Has HOA: Yes
- HOA fee: $340 monthly
- Amenities included: None
- Association name: Go Property Management
Other
Other facts
- Listing agreement: Exclusive Right To Sell
- Listing terms: Cash,Conventional,FHA,VA Loan
- Road surface type: Paved
Price history
| Date | Event | Price |
|---|---|---|
| 6/27/2024 | Sold | $354,500-1.5%$255/sqft |
Source: | ||
| 5/29/2024 | Pending sale | $360,000$259/sqft |
Source: | ||
| 5/23/2024 | Listed for sale | $360,000+56.5%$259/sqft |
Source: | ||
| 5/1/2023 | Listing removed | -- |
Source: Zillow Rentals Report a problem | ||
| 3/17/2023 | Listed for rent | $2,200$2/sqft |
Source: Zillow Rentals Report a problem | ||
Public tax history
| Year | Property taxes | Tax assessment |
|---|---|---|
| 2025 | $1,395 +12.6% | $349,100 +56.5% |
| 2024 | $1,239 +0.5% | $223,100 |
| 2023 | $1,234 -0.9% | $223,100 |
Find assessor info on the county website
Neighborhood: Murraysville
Nearby schools
GreatSchools rating
- 8/10Murrayville ElementaryGrades: PK-5Distance: 1.2 mi
- 9/10Emma B Trask MiddleGrades: 6-8Distance: 2.3 mi
- 4/10Emsley A Laney HighGrades: 9-12Distance: 2.1 mi
Schools provided by the listing agent
- Elementary: Murrayville
- Middle: Trask
- High: Laney
Source: Hive MLS. This data may not be complete. We recommend contacting the local school district to confirm school assignments for this home.
Get pre-qualified for a loan
At Zillow Home Loans, we can pre-qualify you in as little as 5 minutes with no impact to your credit score.An equal housing lender. NMLS #10287.
Sell with ease on Zillow
Get a Zillow Showcase℠ listing at no additional cost and you could sell for —faster.
$368,900
2% more+$7,378
With Zillow Showcase(estimated)$376,278
