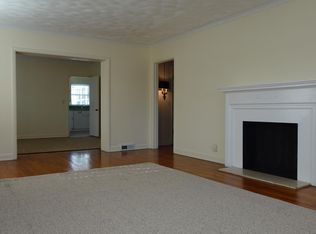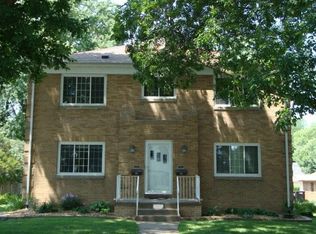Well maintained central davenport home located near Vanderveer Park, ready for the next family. This great property has been very well cared for over the years and retains so much of the original character. Original windows have always been maintained and are in great condition. The home features 3 bedrooms and 2.5 baths in addition to a spacious yard and a large two car detached garage. Inside you will find original woodwork and flooring, fresh paint upstairs and some new carpet. The large master bedroom has its own full bath that was recently updated. Additionally there is an attached flex room that could become an office, nursery or a spacious walk in closet. The main floor features a spacious living room, formal dining room and a family room with a wet bar. All appliances to stay with the home, newer HVAC. Property is being sold as is where is with no implied warranties.
This property is off market, which means it's not currently listed for sale or rent on Zillow. This may be different from what's available on other websites or public sources.

