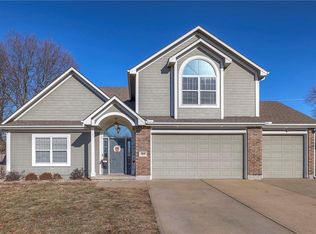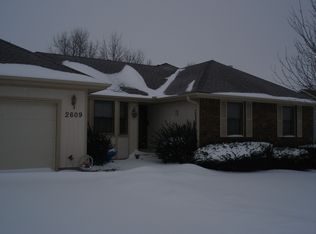Sold
Price Unknown
2614 Ridgewood Rd, Harrisonville, MO 64701
3beds
2,388sqft
Single Family Residence
Built in 2003
0.38 Acres Lot
$442,900 Zestimate®
$--/sqft
$2,978 Estimated rent
Home value
$442,900
$403,000 - $487,000
$2,978/mo
Zestimate® history
Loading...
Owner options
Explore your selling options
What's special
Summer's Coming! Who's ready for a beautiful 3 Bedroom, 3.5 Bath home that includes a meticulously maintained in-ground swimming pool? This home features 2 Gas Fireplaces- one in the Family Room & the other in the Master Bedroom. Open Living area and plenty of floor-to-ceiling windows in the Dining Room to watch the family swim! Large partially covered deck for entertaining! It's time to call this property home!
Zillow last checked: 8 hours ago
Listing updated: May 30, 2024 at 12:36pm
Listing Provided by:
Aaron Malone 816-678-4889,
ReeceNichols - Cedar Tree Sq,
Sarah Malone 816-729-1744,
ReeceNichols - Cedar Tree Sq
Bought with:
Aaron Malone, 2013009545
Source: Heartland MLS as distributed by MLS GRID,MLS#: 2478500
Facts & features
Interior
Bedrooms & bathrooms
- Bedrooms: 3
- Bathrooms: 4
- Full bathrooms: 3
- 1/2 bathrooms: 1
Primary bedroom
- Level: Second
- Area: 210 Square Feet
- Dimensions: 15 x 15
Bedroom 2
- Features: Carpet
- Level: Second
- Area: 144 Square Feet
- Dimensions: 12 x 12
Bedroom 3
- Features: Carpet
- Level: Second
- Area: 144 Square Feet
- Dimensions: 12 x 12
Primary bathroom
- Features: Ceramic Tiles, Double Vanity, Shower Only
- Level: Second
Dining room
- Level: First
- Area: 154 Square Feet
- Dimensions: 11 x 13
Family room
- Features: Carpet, Ceiling Fan(s), Fireplace
- Level: First
- Area: 260 Square Feet
- Dimensions: 13 x 20
Kitchen
- Features: Pantry
- Level: First
- Area: 143 Square Feet
- Dimensions: 12 x 12
Living room
- Features: Carpet, Ceiling Fan(s)
- Level: First
- Area: 169 Square Feet
- Dimensions: 12 x 13
Heating
- Forced Air
Cooling
- Attic Fan, Electric
Appliances
- Laundry: Bedroom Level, In Hall
Features
- Pantry, Vaulted Ceiling(s), Walk-In Closet(s)
- Flooring: Carpet, Wood
- Windows: Thermal Windows
- Basement: Daylight,Finished,Sump Pump
- Number of fireplaces: 2
- Fireplace features: Family Room, Gas, Master Bedroom
Interior area
- Total structure area: 2,388
- Total interior livable area: 2,388 sqft
- Finished area above ground: 1,852
- Finished area below ground: 536
Property
Parking
- Total spaces: 3
- Parking features: Attached, Garage Faces Front
- Attached garage spaces: 3
Features
- Patio & porch: Deck
- Exterior features: Sat Dish Allowed
- Has private pool: Yes
- Pool features: In Ground
- Spa features: Bath
- Fencing: Privacy
Lot
- Size: 0.38 Acres
- Dimensions: 102 x 163
- Features: Cul-De-Sac
Details
- Additional structures: Shed(s)
- Parcel number: 747147
Construction
Type & style
- Home type: SingleFamily
- Architectural style: Traditional
- Property subtype: Single Family Residence
Materials
- Frame, Wood Siding
- Roof: Composition
Condition
- Year built: 2003
Utilities & green energy
- Sewer: Public Sewer
- Water: Public
Community & neighborhood
Location
- Region: Harrisonville
- Subdivision: Meadow View
HOA & financial
HOA
- Has HOA: No
Other
Other facts
- Listing terms: Cash,Conventional,FHA,VA Loan
- Ownership: Private
Price history
| Date | Event | Price |
|---|---|---|
| 5/23/2024 | Sold | -- |
Source: | ||
| 3/20/2024 | Pending sale | $400,000$168/sqft |
Source: | ||
| 3/19/2024 | Listed for sale | $400,000+34.3%$168/sqft |
Source: | ||
| 6/22/2020 | Sold | -- |
Source: | ||
| 5/8/2020 | Pending sale | $297,900$125/sqft |
Source: American Heritage, Realtors #2219308 Report a problem | ||
Public tax history
| Year | Property taxes | Tax assessment |
|---|---|---|
| 2024 | $3,440 +0.6% | $50,960 |
| 2023 | $3,421 +12.1% | $50,960 +13.4% |
| 2022 | $3,051 | $44,940 |
Find assessor info on the county website
Neighborhood: 64701
Nearby schools
GreatSchools rating
- 5/10Harrisonville Elementary SchoolGrades: 1-3Distance: 0.1 mi
- 7/10Harrisonville Middle SchoolGrades: 6-8Distance: 1.1 mi
- 5/10Harrisonville High SchoolGrades: 9-12Distance: 0.7 mi
Schools provided by the listing agent
- Elementary: Harrisonville
- Middle: Harrisonville
- High: Harrisonville
Source: Heartland MLS as distributed by MLS GRID. This data may not be complete. We recommend contacting the local school district to confirm school assignments for this home.
Get a cash offer in 3 minutes
Find out how much your home could sell for in as little as 3 minutes with a no-obligation cash offer.
Estimated market value
$442,900
Get a cash offer in 3 minutes
Find out how much your home could sell for in as little as 3 minutes with a no-obligation cash offer.
Estimated market value
$442,900

