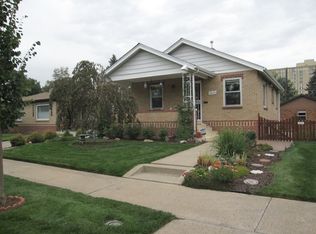Located in the heart of Sloan's Lake- Open floor plan, high ceilings, loads of windows for light and airy feel, all built with a truly modern design. Simply Spectacular! A huge great room with limestone fireplace opens up to a gourmet chefs kitchen. Quartz countertops, SS appliances, glass cabinets and large island give the cook room to roam and serve in the large connecting dining room. A 3/4 bathroom and A gorgeous front office with a private entrance and covered front patio complete the main floor. The Back of house has double sliding glass doors that lead to a wonderful patio and backyard with a detached oversized 2 car garage. The floating open staircase with modern stainless steel railings, leads you to 3 large bedrooms, laundry and 2 full bathrooms. The master bath, has an all glass shower, double shower heads, with his/her closets and sinks. A private master deck for mtn views. Love living at Sloan's in a modern custom home, built for the most sophisticated buyer.
This property is off market, which means it's not currently listed for sale or rent on Zillow. This may be different from what's available on other websites or public sources.

