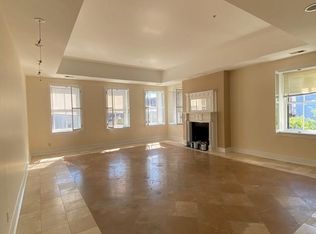Be the first to live in this stunning, newly constructed town-home in the highly sought-after Reservoir District of Northwest DC.
This interior Bend Model is available for immediate occupancy with a minimum 24-month lease. Designed for modern living and effortless entertaining, the home features an open-concept floor plan, a private deck off the kitchen, and a spacious rooftop terrace.
The chef's kitchen boasts premium Bosch and Samsung appliances, including a sleek built-in refrigerator that blends seamlessly into the contemporary cabinetry. Expansive windows flood the space with natural light, highlighting the hardwood floors and recessed lighting throughout.
Offering three spacious en-suite bedrooms with generous walk-in closets, this all-electric home is both stylish and energy efficient. Pets are considered on a case-by-case basis. Ideally situated for easy access to everything DC has to offer, this town-home delivers comfort, convenience, and upscale urban living. 720+ credit score required.
Listing information is deemed reliable, but not guaranteed.
Townhouse for rent
$4,950/mo
2614 Platt, Washington, DC 20001
3beds
1,690sqft
Price is base rent and doesn't include required fees.
Townhouse
Available now
-- Pets
Central air
In unit laundry
Attached garage parking
-- Heating
What's special
Three spacious en-suite bedroomsOpen-concept floor planSpacious rooftop terraceExpansive windowsGenerous walk-in closetsBuilt-in refrigeratorRecessed lighting
- 13 days
- on Zillow |
- -- |
- -- |
District law requires that a housing provider state that the housing provider will not refuse to rent a rental unit to a person because the person will provide the rental payment, in whole or in part, through a voucher for rental housing assistance provided by the District or federal government.
Travel times
Facts & features
Interior
Bedrooms & bathrooms
- Bedrooms: 3
- Bathrooms: 4
- Full bathrooms: 3
- 1/2 bathrooms: 1
Cooling
- Central Air
Appliances
- Included: Dishwasher, Disposal, Dryer, Microwave, Refrigerator, Stove, Washer
- Laundry: In Unit
Features
- Bathroom - Stall Shower, Combination Dining/Living, Combination Kitchen/Dining, Floor Plan - Open, Individual Climate Control, Kitchen - Island, Recessed Lighting
Interior area
- Total interior livable area: 1,690 sqft
Property
Parking
- Parking features: Attached
- Has attached garage: Yes
- Details: Contact manager
Features
- Patio & porch: Deck
- Exterior features: Additional Storage Area, Architecture Style: Interior Row/Townhouse, Association Fees included in rent, Attached Garage, Bathroom - Stall Shower, Combination Dining/Living, Combination Kitchen/Dining, Exterior Lighting, Floor Plan - Open, Garage - Rear Entry, Garage Door Opener, Icemaker, Inside Access, Kitchen - Island, Recessed Lighting, Roof Deck, Sidewalks, Street Lights
Construction
Type & style
- Home type: Townhouse
- Property subtype: Townhouse
Condition
- Year built: 2025
Community & HOA
Location
- Region: Washington
Financial & listing details
- Lease term: Contact For Details
Price history
| Date | Event | Price |
|---|---|---|
| 5/16/2025 | Listed for rent | $4,950$3/sqft |
Source: | ||
Neighborhood: Shaw
There are 6 available units in this apartment building
![[object Object]](https://photos.zillowstatic.com/fp/6e13b7f578c6ead1c555e3f88eef6588-p_i.jpg)
