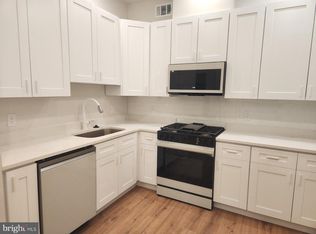Be the first to live in this stunning, newly constructed town-home in the highly sought-after Reservoir District of Northwest DC. This interior Bend Model is available for immediate occupancy with a minimum 24-month lease. Designed for modern living and effortless entertaining, the home features an open-concept floor plan, a private deck off the kitchen, and a spacious rooftop terrace. The chef's kitchen boasts premium Bosch and Samsung appliances, including a sleek built-in refrigerator that blends seamlessly into the contemporary cabinetry. Expansive windows flood the space with natural light, highlighting the hardwood floors and recessed lighting throughout. Offering three spacious en-suite bedrooms with generous walk-in closets, this all-electric home is both stylish and energy efficient. Pets are considered on a case-by-case basis. Ideally situated for easy access to everything DC has to offer, this town-home delivers comfort, convenience, and upscale urban living. 720+ credit score required.
Townhouse for rent
$4,950/mo
2614 Platt Ct NW, Washington, DC 20001
3beds
1,690sqft
Price is base rent and doesn't include required fees.
Townhouse
Available now
Cats, dogs OK
Central air, electric
Dryer in unit laundry
2 Attached garage spaces parking
Electric, heat pump
What's special
Three spacious en-suite bedroomsOpen-concept floor planSpacious rooftop terraceSleek built-in refrigeratorExpansive windowsGenerous walk-in closetsRecessed lighting
- 13 days
- on Zillow |
- -- |
- -- |
District law requires that a housing provider state that the housing provider will not refuse to rent a rental unit to a person because the person will provide the rental payment, in whole or in part, through a voucher for rental housing assistance provided by the District or federal government.
Travel times

Earn cash toward a down payment
Earn up to $2,000 in rewards, just for renting with Zillow.
Facts & features
Interior
Bedrooms & bathrooms
- Bedrooms: 3
- Bathrooms: 4
- Full bathrooms: 3
- 1/2 bathrooms: 1
Rooms
- Room types: Dining Room, Family Room
Heating
- Electric, Heat Pump
Cooling
- Central Air, Electric
Appliances
- Included: Dishwasher, Disposal, Dryer, Microwave, Refrigerator, Stove, Washer
- Laundry: Dryer In Unit, In Unit, Upper Level, Washer In Unit
Features
- Combination Dining/Living, Combination Kitchen/Dining, Individual Climate Control, Kitchen Island, Open Floorplan, Recessed Lighting
Interior area
- Total interior livable area: 1,690 sqft
Property
Parking
- Total spaces: 2
- Parking features: Attached, Covered
- Has attached garage: Yes
- Details: Contact manager
Features
- Exterior features: Contact manager
Construction
Type & style
- Home type: Townhouse
- Architectural style: Contemporary
- Property subtype: Townhouse
Condition
- Year built: 2025
Building
Management
- Pets allowed: Yes
Community & HOA
Location
- Region: Washington
Financial & listing details
- Lease term: Contact For Details
Price history
| Date | Event | Price |
|---|---|---|
| 5/16/2025 | Listed for rent | $4,950$3/sqft |
Source: Bright MLS #DCDC2201054 | ||
![[object Object]](https://photos.zillowstatic.com/fp/d92a006a41bd387b204cf9e525124e85-p_i.jpg)
