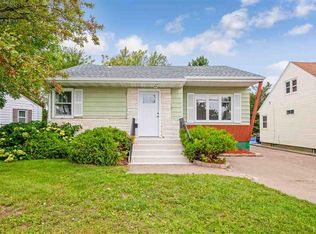Sold for $265,000 on 02/26/25
$265,000
2614 Piedmont Ave, Duluth, MN 55811
3beds
1,568sqft
Single Family Residence
Built in 1954
7,840.8 Square Feet Lot
$276,500 Zestimate®
$169/sqft
$2,323 Estimated rent
Home value
$276,500
$241,000 - $318,000
$2,323/mo
Zestimate® history
Loading...
Owner options
Explore your selling options
What's special
This gem of a home waits for you! Don't miss this opportunity to own this cozy, conveniently located, well maintained, large fenced-in yard home in Piedmont! This home is located within 2 miles of the Miller Hill mall, Enger Tower Landmark and the Piedmont trailhead hiking path. Within 3 miles of downtown Duluth, Canal Park and scenic highway 61 to the North Shore. This 3 bedroom/2 bath home has been well-maintained with new carpet upstairs along with a Bosch dishwasher and new Genie garage door opener and brand new whirlpool stove. There are four top-of-the-line security cameras on the perimeter of the house. The fenced-in backyard is an oasis in the city with a firepit and large deck for entertaining family and friends. Lower level has an extra family room with a bonus area, a bedroom, bathroom a large storage room. Make this home yours today before this opportunity gets away!
Zillow last checked: 8 hours ago
Listing updated: September 08, 2025 at 04:25pm
Listed by:
Gary Kalligher 218-390-0615,
RE/MAX Results
Bought with:
Kimberly Powell, MN 40629167lWI 113752-94
Messina & Associates Real Estate
Source: Lake Superior Area Realtors,MLS#: 6115896
Facts & features
Interior
Bedrooms & bathrooms
- Bedrooms: 3
- Bathrooms: 2
- Full bathrooms: 1
- 3/4 bathrooms: 1
- Main level bedrooms: 1
Bedroom
- Level: Main
- Area: 125.02 Square Feet
- Dimensions: 9.4 x 13.3
Bedroom
- Level: Main
- Area: 146.9 Square Feet
- Dimensions: 11.3 x 13
Bedroom
- Level: Lower
- Area: 137.5 Square Feet
- Dimensions: 11 x 12.5
Bathroom
- Description: 3/4 bath
- Level: Lower
- Area: 34.1 Square Feet
- Dimensions: 5.5 x 6.2
Family room
- Level: Lower
- Area: 203.04 Square Feet
- Dimensions: 10.8 x 18.8
Kitchen
- Description: Sliding glass door to deck overlooking back yard
- Level: Main
- Area: 150 Square Feet
- Dimensions: 10 x 15
Living room
- Description: Sun filled room, bay window
- Level: Main
- Area: 187 Square Feet
- Dimensions: 11 x 17
Other
- Description: Computer/Game area
- Level: Lower
- Area: 56.4 Square Feet
- Dimensions: 6 x 9.4
Utility room
- Level: Lower
- Area: 220.8 Square Feet
- Dimensions: 9.6 x 23
Heating
- Forced Air, Natural Gas
Cooling
- Central Air
Appliances
- Included: Water Heater-Gas, Cooktop, Dishwasher, Dryer, Range, Refrigerator, Washer
- Laundry: Dryer Hook-Ups, Washer Hookup
Features
- Eat In Kitchen, Foyer-Entrance
- Flooring: Hardwood Floors
- Doors: Patio Door
- Windows: Vinyl Windows
- Basement: Full,Egress Windows,Partially Finished,Bath,Bedrooms,Den/Office,Family/Rec Room,Utility Room,Washer Hook-Ups,Dryer Hook-Ups
- Has fireplace: No
Interior area
- Total interior livable area: 1,568 sqft
- Finished area above ground: 884
- Finished area below ground: 684
Property
Parking
- Total spaces: 1
- Parking features: Off Street, Asphalt, Detached
- Garage spaces: 1
- Has uncovered spaces: Yes
Features
- Patio & porch: Deck
- Exterior features: Rain Gutters
- Fencing: Fenced
Lot
- Size: 7,840 sqft
- Dimensions: 50 x 160
Details
- Foundation area: 884
- Parcel number: 010205100040
Construction
Type & style
- Home type: SingleFamily
- Architectural style: Ranch
- Property subtype: Single Family Residence
Materials
- Vinyl, Frame/Wood
- Foundation: Concrete Perimeter
- Roof: Asphalt Shingle
Condition
- Previously Owned
- Year built: 1954
Utilities & green energy
- Electric: Minnesota Power
- Sewer: Public Sewer
- Water: Public
Community & neighborhood
Location
- Region: Duluth
Other
Other facts
- Listing terms: Cash,Conventional,FHA,VA Loan
- Road surface type: Paved
Price history
| Date | Event | Price |
|---|---|---|
| 2/26/2025 | Sold | $265,000-2.6%$169/sqft |
Source: | ||
| 1/24/2025 | Contingent | $272,000$173/sqft |
Source: | ||
| 1/14/2025 | Price change | $272,000-1.2%$173/sqft |
Source: | ||
| 1/8/2025 | Price change | $275,400-0.9%$176/sqft |
Source: | ||
| 12/31/2024 | Price change | $277,900-0.7%$177/sqft |
Source: | ||
Public tax history
| Year | Property taxes | Tax assessment |
|---|---|---|
| 2024 | $2,154 -4.2% | $194,700 +14% |
| 2023 | $2,248 +10.7% | $170,800 +1.3% |
| 2022 | $2,030 +16.9% | $168,600 +17.2% |
Find assessor info on the county website
Neighborhood: Piedmont Heights
Nearby schools
GreatSchools rating
- 7/10Piedmont Elementary SchoolGrades: PK-5Distance: 0.2 mi
- 3/10Lincoln Park Middle SchoolGrades: 6-8Distance: 1.4 mi
- 5/10Denfeld Senior High SchoolGrades: 9-12Distance: 2.3 mi

Get pre-qualified for a loan
At Zillow Home Loans, we can pre-qualify you in as little as 5 minutes with no impact to your credit score.An equal housing lender. NMLS #10287.
Sell for more on Zillow
Get a free Zillow Showcase℠ listing and you could sell for .
$276,500
2% more+ $5,530
With Zillow Showcase(estimated)
$282,030