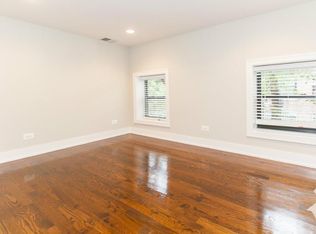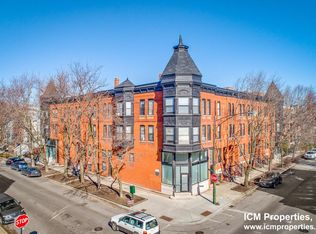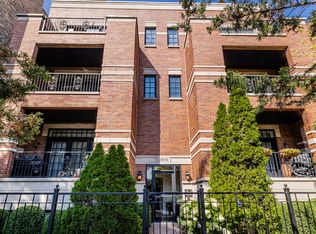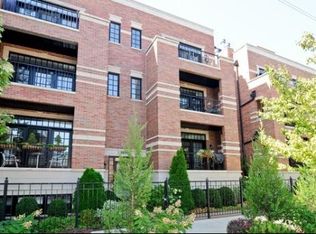Closed
$790,000
2614 N Racine Ave APT 3S, Chicago, IL 60614
2beds
--sqft
Condominium, Single Family Residence
Built in 2007
-- sqft lot
$797,800 Zestimate®
$--/sqft
$4,356 Estimated rent
Home value
$797,800
$750,000 - $846,000
$4,356/mo
Zestimate® history
Loading...
Owner options
Explore your selling options
What's special
Welcome to this exquisite extra wide 2BR/2BA condo nestled on a tree-lined street in the heart of Lincoln Park. As you step foot in this meticulously crafted home you'll be greeted by the light-filled open-concept space boasting a living/dining room that can easily accommodate a proper 6-8 person dining table. The versatile nook is perfect for the important work-from-home space or a cocktail bar. The fantastic gourmet kitchen features appliances from Sub-Zero, Viking & Bosch, granite countertops, a tiled backsplash, undermount lighting and an eat-in peninsula. Retreating to the tranquil primary suite, it features a generously sized bedroom and a walk-in dressing room. The incredible primary bathroom is better than any spa and includes dual vanities, a separate make-up vanity, gleaming white quartz counters, heated floors, a linen cabinet, and a walk-in steam rain shower with body sprays. The sizable 2ND bedroom can easily fit a queen-sized bed and dresser plus a desk. The updated 2ND full bathroom, with whirlpool tub, and a stylish designer quartz vanity. The large utility closet offers all-new mechanicals, great storage and a front loading washer & dryer by LG. There are two outdoor spaces including a front balcony with treetop views of the neighborhood and a giant back deck for ultimate relaxation. There's also surround sound in the living room, speakers in the primary bedroom, a cozy fireplace, hardwood floors & crown molding throughout, extra storage, and garage parking with heated driveway. Phenomenal location that's steps to parks, dining, shops, nightlife, CTA El (both Red & Brown line), & buses. This is truly the luxurious lifestyle that you've been waiting for and deserve!
Zillow last checked: 8 hours ago
Listing updated: April 10, 2025 at 01:00am
Listing courtesy of:
K.C. Lau 312-315-7163,
@properties Christie's International Real Estate
Bought with:
Darrell Scott
Compass
Source: MRED as distributed by MLS GRID,MLS#: 12297471
Facts & features
Interior
Bedrooms & bathrooms
- Bedrooms: 2
- Bathrooms: 2
- Full bathrooms: 2
Primary bedroom
- Features: Flooring (Hardwood), Bathroom (Full, Double Sink, Shower Only)
- Level: Main
- Area: 195 Square Feet
- Dimensions: 15X13
Bedroom 2
- Features: Flooring (Hardwood)
- Level: Main
- Area: 110 Square Feet
- Dimensions: 11X10
Deck
- Level: Main
- Area: 168 Square Feet
- Dimensions: 14X12
Dining room
- Features: Flooring (Hardwood)
- Level: Main
- Dimensions: COMBO
Kitchen
- Features: Kitchen (Eating Area-Breakfast Bar, SolidSurfaceCounter), Flooring (Hardwood)
- Level: Main
- Area: 150 Square Feet
- Dimensions: 15X10
Laundry
- Features: Flooring (Ceramic Tile)
- Level: Main
- Area: 55 Square Feet
- Dimensions: 11X5
Living room
- Features: Flooring (Hardwood)
- Level: Main
- Area: 380 Square Feet
- Dimensions: 20X19
Other
- Level: Main
- Area: 75 Square Feet
- Dimensions: 15X5
Walk in closet
- Features: Flooring (Hardwood)
- Level: Main
- Area: 80 Square Feet
- Dimensions: 10X8
Heating
- Natural Gas, Forced Air, Radiant Floor
Cooling
- Central Air
Appliances
- Included: Range, Microwave, Dishwasher, High End Refrigerator, Washer, Dryer, Disposal, Stainless Steel Appliance(s), Humidifier
- Laundry: Washer Hookup, In Unit, Laundry Closet
Features
- Storage, Walk-In Closet(s), Open Floorplan, Granite Counters
- Flooring: Hardwood
- Windows: Screens
- Basement: None
- Number of fireplaces: 1
- Fireplace features: Gas Log, Gas Starter, Living Room
Interior area
- Total structure area: 0
Property
Parking
- Total spaces: 1
- Parking features: Off Alley, Heated Driveway, Garage Door Opener, On Site, Garage Owned, Detached, Garage
- Garage spaces: 1
- Has uncovered spaces: Yes
Accessibility
- Accessibility features: No Disability Access
Features
- Patio & porch: Deck
- Exterior features: Balcony
Details
- Parcel number: 14293100541006
- Special conditions: List Broker Must Accompany
- Other equipment: Intercom
Construction
Type & style
- Home type: Condo
- Property subtype: Condominium, Single Family Residence
Materials
- Brick
Condition
- New construction: No
- Year built: 2007
Utilities & green energy
- Sewer: Public Sewer
- Water: Lake Michigan, Public
Community & neighborhood
Security
- Security features: Security System, Carbon Monoxide Detector(s)
Location
- Region: Chicago
HOA & financial
HOA
- Has HOA: Yes
- HOA fee: $373 monthly
- Amenities included: Storage
- Services included: Water, Insurance, Exterior Maintenance, Lawn Care, Scavenger, Snow Removal
Other
Other facts
- Listing terms: Conventional
- Ownership: Condo
Price history
| Date | Event | Price |
|---|---|---|
| 4/7/2025 | Sold | $790,000+9% |
Source: | ||
| 3/25/2025 | Pending sale | $724,900 |
Source: | ||
| 3/3/2025 | Contingent | $724,900 |
Source: | ||
| 2/27/2025 | Listed for sale | $724,900+36.8% |
Source: | ||
| 10/28/2016 | Sold | $530,000-3.5% |
Source: | ||
Public tax history
| Year | Property taxes | Tax assessment |
|---|---|---|
| 2023 | $12,870 +2.6% | $60,999 |
| 2022 | $12,546 +2.3% | $60,999 |
| 2021 | $12,266 +12.5% | $60,999 +24.6% |
Find assessor info on the county website
Neighborhood: Lincoln Park
Nearby schools
GreatSchools rating
- 4/10Harriet Tubman Elementary SchoolGrades: PK-8Distance: 0.4 mi
- 8/10Lincoln Park High SchoolGrades: 9-12Distance: 1 mi
Schools provided by the listing agent
- Elementary: Harriet Tubman Elementary School
- Middle: Harriet Tubman Elementary School
- High: Lincoln Park High School
- District: 299
Source: MRED as distributed by MLS GRID. This data may not be complete. We recommend contacting the local school district to confirm school assignments for this home.

Get pre-qualified for a loan
At Zillow Home Loans, we can pre-qualify you in as little as 5 minutes with no impact to your credit score.An equal housing lender. NMLS #10287.



