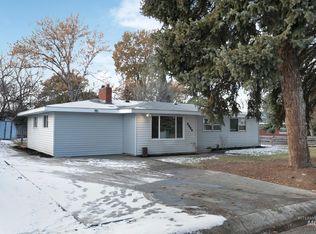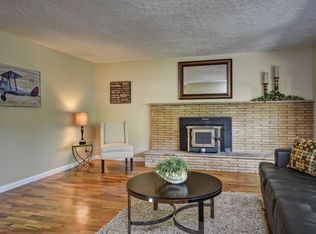Sold
Price Unknown
2614 N Alamo Rd, Boise, ID 83704
3beds
2baths
1,695sqft
Single Family Residence
Built in 1956
8,799.12 Square Feet Lot
$523,700 Zestimate®
$--/sqft
$2,102 Estimated rent
Home value
$523,700
$487,000 - $566,000
$2,102/mo
Zestimate® history
Loading...
Owner options
Explore your selling options
What's special
Charming curb appeal surrounded with lush mature landscaping will be the first thing you notice, however the appeal doesn't stop there. On the inside, you are rewarded with a gas fireplace, gleaming hardwood floors, built-ins, and a spacious great room. The kitchen is truly an entertainer's dream; highlighted with white shaker cabinets, granite counters, an oversized island, on trend lighting & all appliances. The family room offers a cozy space to relax and unwind. Don't miss the wine cellar! Three well appointed bedrooms with two full bathrooms complete the inside. The patio beckons for entertaining and relaxation, overlooking the expansive backyard creating a serene oasis for enjoying these Summer nights. The finished & heated two car garage is oversized with attic storage. In addition there is RV parking with pad behind a double-gated vinyl fence. PLUS there is an oversized shed with power to provide storage for all your toys. With inexpensive Capitol water and no HOA fees, this home truly has it all!
Zillow last checked: 8 hours ago
Listing updated: August 05, 2024 at 12:31pm
Listed by:
Jenna King 208-514-3630,
Keller Williams Realty Boise
Bought with:
Loni Westrick
Finding 43 Real Estate
Source: IMLS,MLS#: 98915056
Facts & features
Interior
Bedrooms & bathrooms
- Bedrooms: 3
- Bathrooms: 2
- Main level bathrooms: 2
- Main level bedrooms: 3
Primary bedroom
- Level: Main
- Area: 143
- Dimensions: 13 x 11
Bedroom 2
- Level: Main
- Area: 108
- Dimensions: 12 x 9
Bedroom 3
- Level: Main
- Area: 117
- Dimensions: 13 x 9
Family room
- Level: Main
- Area: 280
- Dimensions: 20 x 14
Kitchen
- Level: Main
- Area: 132
- Dimensions: 12 x 11
Heating
- Forced Air, Natural Gas
Cooling
- Central Air
Appliances
- Included: Gas Water Heater, Tank Water Heater, Dishwasher, Disposal, Microwave, Oven/Range Freestanding, Refrigerator, Washer, Dryer, Gas Oven
Features
- Bed-Master Main Level, Family Room, Great Room, Breakfast Bar, Kitchen Island, Granite Counters, Number of Baths Main Level: 2
- Flooring: Hardwood, Carpet
- Has basement: No
- Number of fireplaces: 1
- Fireplace features: One, Gas
Interior area
- Total structure area: 1,695
- Total interior livable area: 1,695 sqft
- Finished area above ground: 1,695
- Finished area below ground: 0
Property
Parking
- Total spaces: 2
- Parking features: Detached, RV Access/Parking, Driveway
- Garage spaces: 2
- Has uncovered spaces: Yes
- Details: Garage: 27x19, Garage Door: 18x7
Features
- Levels: One
- Fencing: Full,Vinyl,Wood
Lot
- Size: 8,799 sqft
- Features: Standard Lot 6000-9999 SF, Garden, Corner Lot, Auto Sprinkler System, Full Sprinkler System
Details
- Additional structures: Shed(s)
- Parcel number: R9437510110
- Lease amount: $0
- Zoning: R-1C
Construction
Type & style
- Home type: SingleFamily
- Property subtype: Single Family Residence
Materials
- Brick, Frame, HardiPlank Type
- Roof: Composition
Condition
- Year built: 1956
Utilities & green energy
- Water: Community Service
- Utilities for property: Sewer Connected, Broadband Internet
Community & neighborhood
Location
- Region: Boise
- Subdivision: Willow Lane
Other
Other facts
- Listing terms: Cash,Conventional,FHA,VA Loan
- Ownership: Fee Simple,Fractional Ownership: No
- Road surface type: Paved
Price history
Price history is unavailable.
Public tax history
| Year | Property taxes | Tax assessment |
|---|---|---|
| 2025 | $2,878 +5.8% | $470,100 +6.3% |
| 2024 | $2,720 -31.2% | $442,200 +16.8% |
| 2023 | $3,953 -4.6% | $378,600 -17% |
Find assessor info on the county website
Neighborhood: Winstead Park
Nearby schools
GreatSchools rating
- 2/10Koelsch Elementary SchoolGrades: PK-6Distance: 0.5 mi
- 3/10Fairmont Junior High SchoolGrades: 7-9Distance: 0.8 mi
- 5/10Capital Senior High SchoolGrades: 9-12Distance: 1.5 mi
Schools provided by the listing agent
- Elementary: Mountain View
- Middle: Fairmont
- High: Capital
- District: Boise School District #1
Source: IMLS. This data may not be complete. We recommend contacting the local school district to confirm school assignments for this home.

