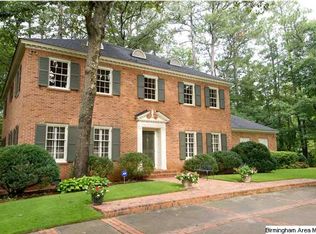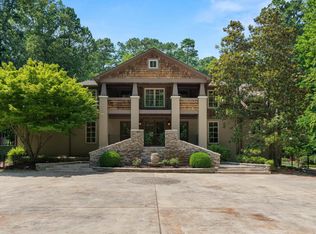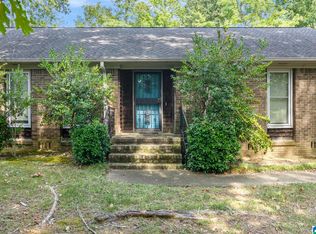Sold for $1,100,000
$1,100,000
2614 Kings Ridge Dr, Birmingham, AL 35243
5beds
4,422sqft
Single Family Residence
Built in 1979
1.7 Acres Lot
$1,113,400 Zestimate®
$249/sqft
$5,451 Estimated rent
Home value
$1,113,400
$1.04M - $1.20M
$5,451/mo
Zestimate® history
Loading...
Owner options
Explore your selling options
What's special
Welcome home to 2614 Kings Ridge Dr. This 2 story private retreat sits on 1.7 acres and has been beautifully updated throughout. Upon entering through french doors you'll find a double foyer with brick floors and a gorgeous staircase. The formal dining room is on your right and the great room with fireplace is on the left. Just through the foyer spanning the rear of the home is the chef's kitchen with an adjoining large family room, overlooking the flat, fenced backyard. A primary suite and bath was added to the main level which has a fireplace, large walk in closet, double vanities, soaking tub, oversized shower, and a conveniently placed laundry just off the suite. Upstairs is another large primary suite, 2 oversized bedrooms and a full bath. The guest suite has the 5th bedroom, 4th bath, and 2nd kitchen. The gunite, saltwater, heated pool is perfectly placed off the brick patio. Main level garage, and sunroom complete this beautiful home!
Zillow last checked: 8 hours ago
Listing updated: May 31, 2025 at 05:44pm
Listed by:
Carrie Gitter 205-542-0264,
RealtySouth-OTM-Acton Rd
Bought with:
Ross Blaising
ARC Realty Mountain Brook
Source: GALMLS,MLS#: 21407998
Facts & features
Interior
Bedrooms & bathrooms
- Bedrooms: 5
- Bathrooms: 5
- Full bathrooms: 4
- 1/2 bathrooms: 1
Primary bedroom
- Level: First
Bedroom
- Level: Second
Bedroom 1
- Level: Second
Bedroom 2
- Level: Second
Bedroom 3
- Level: Second
Primary bathroom
- Level: First
Bathroom 1
- Level: First
Bathroom 3
- Level: Second
Dining room
- Level: First
Family room
- Level: First
Kitchen
- Features: Stone Counters, Breakfast Bar, Eat-in Kitchen, Pantry
- Level: First
Living room
- Level: First
Basement
- Area: 0
Heating
- 3+ Systems (HEAT), Central, Electric, Natural Gas, Furnace-90% Eff
Cooling
- 3+ Systems (COOL), Central Air, Ceiling Fan(s)
Appliances
- Included: Dishwasher, Disposal, Ice Maker, Microwave, Refrigerator, Stainless Steel Appliance(s), Stove-Gas, Warming Drawer, Gas Water Heater, Tankless Water Heater
- Laundry: Electric Dryer Hookup, Washer Hookup, Main Level, Laundry Room, Laundry (ROOM), Yes
Features
- Central Vacuum, Recessed Lighting, High Ceilings, Cathedral/Vaulted, Crown Molding, Smooth Ceilings, Double Shower, Soaking Tub, Linen Closet, Separate Shower, Double Vanity, Tub/Shower Combo, Walk-In Closet(s)
- Flooring: Brick, Hardwood, Stone, Tile
- Doors: French Doors
- Windows: Bay Window(s), Double Pane Windows, ENERGY STAR Qualified Windows
- Basement: Crawl Space
- Attic: Walk-In,Yes
- Number of fireplaces: 2
- Fireplace features: Brick (FIREPL), Gas Log, Gas Starter, Living Room, Master Bedroom, Gas
Interior area
- Total interior livable area: 4,422 sqft
- Finished area above ground: 4,422
- Finished area below ground: 0
Property
Parking
- Total spaces: 2
- Parking features: Driveway, Parking (MLVL), Garage Faces Side
- Garage spaces: 2
- Has uncovered spaces: Yes
Features
- Levels: 2+ story
- Patio & porch: Open (PATIO), Patio
- Exterior features: Sprinkler System
- Has private pool: Yes
- Pool features: Heated, In Ground, Fenced, Salt Water, Private
- Fencing: Fenced
- Has view: Yes
- View description: None
- Waterfront features: No
Lot
- Size: 1.70 Acres
- Features: Acreage, Corner Lot, Cul-De-Sac, Few Trees
Details
- Parcel number: 2800272000006.000
- Special conditions: N/A
Construction
Type & style
- Home type: SingleFamily
- Property subtype: Single Family Residence
Materials
- Brick
Condition
- Year built: 1979
Utilities & green energy
- Sewer: Septic Tank
- Water: Public
- Utilities for property: Underground Utilities
Green energy
- Energy efficient items: Thermostat, HVAC
Community & neighborhood
Community
- Community features: Street Lights, Curbs
Location
- Region: Birmingham
- Subdivision: Kings Ridge
Other
Other facts
- Price range: $1.1M - $1.1M
Price history
| Date | Event | Price |
|---|---|---|
| 5/28/2025 | Sold | $1,100,000-12%$249/sqft |
Source: | ||
| 5/16/2025 | Pending sale | $1,250,000$283/sqft |
Source: | ||
| 4/22/2025 | Price change | $1,250,000-5.7%$283/sqft |
Source: | ||
| 4/4/2025 | Price change | $1,325,000-3.6%$300/sqft |
Source: | ||
| 3/4/2025 | Price change | $1,375,000-3.5%$311/sqft |
Source: | ||
Public tax history
| Year | Property taxes | Tax assessment |
|---|---|---|
| 2025 | $4,284 | $86,560 |
| 2024 | $4,284 | $86,560 |
| 2023 | $4,284 +5.8% | $86,560 +5.7% |
Find assessor info on the county website
Neighborhood: 35243
Nearby schools
GreatSchools rating
- 7/10Grantswood Community Elementary SchoolGrades: PK-5Distance: 8.2 mi
- 3/10Irondale Middle SchoolGrades: 6-8Distance: 8.5 mi
- 6/10Shades Valley High SchoolGrades: 9-12Distance: 8.3 mi
Schools provided by the listing agent
- Elementary: Grantswood
- Middle: Irondale
- High: Shades Valley
Source: GALMLS. This data may not be complete. We recommend contacting the local school district to confirm school assignments for this home.
Get a cash offer in 3 minutes
Find out how much your home could sell for in as little as 3 minutes with a no-obligation cash offer.
Estimated market value
$1,113,400


