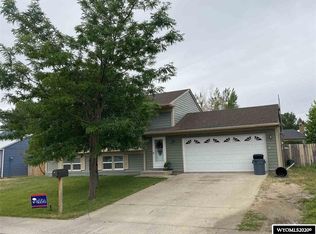PRIME LOCATION!! This adorable one level living home is packed to the gills with goodness! It offers a 1 car attached garage, with the entrance to the kitchen. This home has a sliding glass door out to the fenced in back yard. The kitchen flows to the living room with gorgeous view out the front window. The 2 bedrooms are towards the back of the house where it protects your privacy. The Large master has an entrance into the bathroom & offers a walk in closet!
This property is off market, which means it's not currently listed for sale or rent on Zillow. This may be different from what's available on other websites or public sources.
