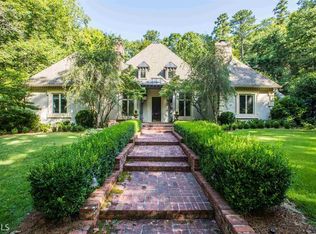This house is custom built with over 60 acres of privacy. The views are astonishing-sunrise to sunset! This kitchen was designed for entertaining with double Sub-Zero* refrigerator-freezers, double Bosch* dishwashers, double Dacor* wall ovens, warming drawers and cook top, double Kitchen-aid microwave ovens, double sinks, instant hot water/filtered tap dispenser and a built in ice machine. Custom cabinetry throughout. Giant stone fireplace with heated stone-tile floor great room with built in Theater. Ride your personal elevator up to the master suite with outstanding views atop Horseleg Mountain! Oversized guest suite/in-law suite on main. Beautiful remote controlled gated entry! Must see it to believe it. Nothing Compares in Rome!
This property is off market, which means it's not currently listed for sale or rent on Zillow. This may be different from what's available on other websites or public sources.
