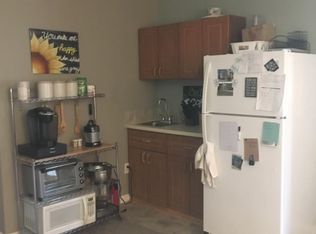Sold for $775,000 on 07/15/25
$775,000
2614 Hershfield Ct, Silver Spring, MD 20904
5beds
3,612sqft
Single Family Residence
Built in 1992
6,058 Square Feet Lot
$772,600 Zestimate®
$215/sqft
$4,194 Estimated rent
Home value
$772,600
$711,000 - $842,000
$4,194/mo
Zestimate® history
Loading...
Owner options
Explore your selling options
What's special
Open House Cancelled, Under Contract. . Large, bright, updated colonial in the coveted Deer Park neighborhood of Silver Spring, close to several major commuting routes and minutes to vibrant Downtown Silver Spring with restaurants, entertainment, farmer's market, movie theaters. The main level features formal living room, large dining room, large eat in kitchen with 42" cabinets with tons of storage and center island and updated stainless steel appliances opening to the inviting family room featuring a cozy fireplace and with french doors leading to the large deck. An updated powder room completes the main level. AND a two car garage! The upper level boasts a large primary suite with double closets and large ensuite bath, plus four additional good sized bedrooms on the upper level! Yes, this home has 5 bedrooms on the upper level! The finished lower level offers a very large recreation area great for gatherings and plenty of room for excercise equipment and or an office area. AND, a bonus room as well. Could be used as craft room, den, office, etc. This grand home features Dual HVAC zones as well as many great updates including: replacement windows (2016), Garage Door (2018), Both Air Condensers (2019), Hot Water Heater (2019), Solar Panels (2019), Upper level heat pump (2019).
Zillow last checked: 8 hours ago
Listing updated: July 15, 2025 at 11:19am
Listed by:
Debbie Gerald 301-873-0422,
Compass
Bought with:
Kouao Avit, 5004375
Quick Sell Realty LLC
Source: Bright MLS,MLS#: MDMC2174288
Facts & features
Interior
Bedrooms & bathrooms
- Bedrooms: 5
- Bathrooms: 4
- Full bathrooms: 3
- 1/2 bathrooms: 1
- Main level bathrooms: 1
Primary bedroom
- Level: Upper
Primary bathroom
- Level: Upper
Bathroom 3
- Level: Lower
Bonus room
- Level: Lower
Dining room
- Level: Main
Family room
- Level: Main
Kitchen
- Level: Main
Living room
- Level: Main
Recreation room
- Level: Lower
Heating
- Forced Air, Natural Gas
Cooling
- Central Air, Electric
Appliances
- Included: Gas Water Heater
Features
- Basement: Full
- Number of fireplaces: 1
Interior area
- Total structure area: 3,876
- Total interior livable area: 3,612 sqft
- Finished area above ground: 2,712
- Finished area below ground: 900
Property
Parking
- Total spaces: 2
- Parking features: Garage Door Opener, Attached
- Attached garage spaces: 2
Accessibility
- Accessibility features: None
Features
- Levels: Three
- Stories: 3
- Pool features: None
Lot
- Size: 6,058 sqft
Details
- Additional structures: Above Grade, Below Grade
- Parcel number: 160502942368
- Zoning: R90
- Special conditions: Standard
Construction
Type & style
- Home type: SingleFamily
- Architectural style: Colonial
- Property subtype: Single Family Residence
Materials
- Frame
- Foundation: Permanent
Condition
- New construction: No
- Year built: 1992
Utilities & green energy
- Sewer: Public Sewer
- Water: Public
Community & neighborhood
Location
- Region: Silver Spring
- Subdivision: Deer Park
HOA & financial
HOA
- Has HOA: Yes
- HOA fee: $696 annually
- Services included: Other
Other
Other facts
- Listing agreement: Exclusive Agency
- Listing terms: Cash,Conventional,FHA,VA Loan
- Ownership: Fee Simple
Price history
| Date | Event | Price |
|---|---|---|
| 7/15/2025 | Sold | $775,000$215/sqft |
Source: | ||
| 7/14/2025 | Pending sale | $775,000$215/sqft |
Source: | ||
| 5/2/2025 | Contingent | $775,000$215/sqft |
Source: | ||
| 4/23/2025 | Listed for sale | $775,000+36%$215/sqft |
Source: | ||
| 7/10/2020 | Sold | $570,000$158/sqft |
Source: Public Record | ||
Public tax history
| Year | Property taxes | Tax assessment |
|---|---|---|
| 2025 | $8,829 +25.9% | $720,500 +18.3% |
| 2024 | $7,013 +22.2% | $609,200 +22.4% |
| 2023 | $5,737 +4.4% | $497,900 |
Find assessor info on the county website
Neighborhood: 20904
Nearby schools
GreatSchools rating
- 3/10Galway Elementary SchoolGrades: PK-5Distance: 0.5 mi
- 5/10Briggs Chaney Middle SchoolGrades: 6-8Distance: 3.1 mi
- 5/10Paint Branch High SchoolGrades: 9-12Distance: 1.6 mi
Schools provided by the listing agent
- Elementary: Galway
- Middle: Briggs Chaney
- High: Paint Branch
- District: Montgomery County Public Schools
Source: Bright MLS. This data may not be complete. We recommend contacting the local school district to confirm school assignments for this home.

Get pre-qualified for a loan
At Zillow Home Loans, we can pre-qualify you in as little as 5 minutes with no impact to your credit score.An equal housing lender. NMLS #10287.
Sell for more on Zillow
Get a free Zillow Showcase℠ listing and you could sell for .
$772,600
2% more+ $15,452
With Zillow Showcase(estimated)
$788,052