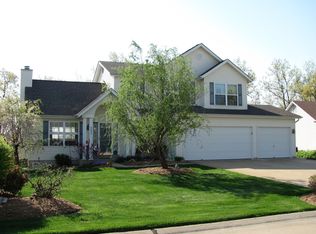Closed
Listing Provided by:
Jamie Walsh 314-971-7755,
Fathom Realty-St. Louis
Bought with: MORE, REALTORS
Price Unknown
2614 Greenway, High Ridge, MO 63049
3beds
1,329sqft
Single Family Residence
Built in 1998
0.42 Acres Lot
$336,800 Zestimate®
$--/sqft
$1,989 Estimated rent
Home value
$336,800
$300,000 - $381,000
$1,989/mo
Zestimate® history
Loading...
Owner options
Explore your selling options
What's special
*Please remove shoes/see agent remarks for offer info* Nestled within the picturesque Sugar Creek Golf Course, this spacious, well-maintained ranch home offers a perfect blend of comfort, style, and entertainment, designed for both relaxed living and vibrant social gatherings among each level. Expansive, open-concept floor plan greets you, and the seamless flow creates an inviting atmosphere, ideal for hosting. Imagine preparing culinary delights while effortlessly engaging with guests in adjacent spaces. Primary suite boasts tall ceilings, w/in closet, soaking tub in freshly painted bath. Entertainment space extends outdoors: deck w/ pergola overlooks a sprawling, fully fenced, level backyard facing common ground. Descend to part finished LL, a haven for recreation/storage/flexible space, featuring a large bar and abundant storage space. Roof replaced 2020; lower level carpet replaced Feb '25; fresh paint throughout 2025. Close to highways, shopping, dining, and Gravois Bluffs.
Zillow last checked: 8 hours ago
Listing updated: May 15, 2025 at 05:13pm
Listing Provided by:
Jamie Walsh 314-971-7755,
Fathom Realty-St. Louis
Bought with:
Lisa M Garza, 2020015454
MORE, REALTORS
Source: MARIS,MLS#: 25023436 Originating MLS: St. Louis Association of REALTORS
Originating MLS: St. Louis Association of REALTORS
Facts & features
Interior
Bedrooms & bathrooms
- Bedrooms: 3
- Bathrooms: 3
- Full bathrooms: 3
- Main level bathrooms: 2
- Main level bedrooms: 3
Heating
- Forced Air, Natural Gas
Cooling
- Attic Fan, Ceiling Fan(s), Central Air, Electric
Appliances
- Included: Dishwasher, Disposal, Dryer, Gas Cooktop, Microwave, Gas Range, Gas Oven, Refrigerator, Washer, Gas Water Heater
Features
- Workshop/Hobby Area, Central Vacuum, Dining/Living Room Combo, Kitchen/Dining Room Combo, Cathedral Ceiling(s), Open Floorplan, Vaulted Ceiling(s), Walk-In Closet(s), Bar, Breakfast Room, Eat-in Kitchen, Pantry, Solid Surface Countertop(s), High Speed Internet, Double Vanity, Tub
- Flooring: Carpet, Hardwood
- Doors: Panel Door(s), Atrium Door(s), Sliding Doors, Storm Door(s)
- Windows: Window Treatments
- Basement: Full,Partially Finished,Concrete,Storage Space
- Number of fireplaces: 1
- Fireplace features: Recreation Room, Living Room
Interior area
- Total structure area: 1,329
- Total interior livable area: 1,329 sqft
- Finished area above ground: 1,329
Property
Parking
- Total spaces: 2
- Parking features: Attached, Garage
- Attached garage spaces: 2
Features
- Levels: One
- Patio & porch: Deck, Covered
Lot
- Size: 0.42 Acres
- Features: Adjoins Common Ground, Adjoins Wooded Area, Level
Details
- Additional structures: Pergola
- Parcel number: 024.018.01001005.58
- Special conditions: Standard
Construction
Type & style
- Home type: SingleFamily
- Architectural style: Traditional,Ranch
- Property subtype: Single Family Residence
Materials
- Vinyl Siding
Condition
- Year built: 1998
Utilities & green energy
- Sewer: Public Sewer
- Water: Public
- Utilities for property: Natural Gas Available
Community & neighborhood
Community
- Community features: Golf, Clubhouse
Location
- Region: High Ridge
- Subdivision: Greens Sugar Creek 02
HOA & financial
HOA
- HOA fee: $400 annually
Other
Other facts
- Listing terms: Cash,Conventional,FHA,VA Loan
- Ownership: Private
- Road surface type: Concrete
Price history
| Date | Event | Price |
|---|---|---|
| 5/15/2025 | Sold | -- |
Source: | ||
| 5/13/2025 | Pending sale | $279,900$211/sqft |
Source: | ||
| 4/22/2025 | Contingent | $279,900$211/sqft |
Source: | ||
| 4/17/2025 | Listed for sale | $279,900+59.9%$211/sqft |
Source: | ||
| 10/4/2011 | Sold | -- |
Source: Agent Provided Report a problem | ||
Public tax history
| Year | Property taxes | Tax assessment |
|---|---|---|
| 2025 | $2,764 +11.6% | $38,800 +13.1% |
| 2024 | $2,477 +0.5% | $34,300 |
| 2023 | $2,464 -0.1% | $34,300 |
Find assessor info on the county website
Neighborhood: 63049
Nearby schools
GreatSchools rating
- 7/10Brennan Woods Elementary SchoolGrades: K-5Distance: 1.2 mi
- 5/10Wood Ridge Middle SchoolGrades: 6-8Distance: 1.1 mi
- 6/10Northwest High SchoolGrades: 9-12Distance: 9.5 mi
Schools provided by the listing agent
- Elementary: Murphy Elem.
- Middle: Northwest Valley School
- High: Northwest High
Source: MARIS. This data may not be complete. We recommend contacting the local school district to confirm school assignments for this home.
Get a cash offer in 3 minutes
Find out how much your home could sell for in as little as 3 minutes with a no-obligation cash offer.
Estimated market value$336,800
Get a cash offer in 3 minutes
Find out how much your home could sell for in as little as 3 minutes with a no-obligation cash offer.
Estimated market value
$336,800

