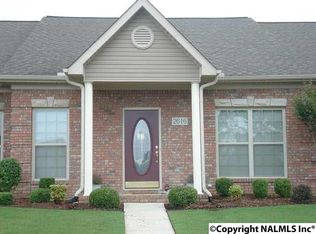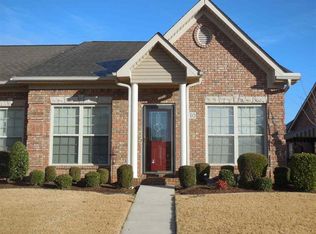Greystone Townhome--hard to find, 2 bedroom, 2 bath interior unit, rarely come available! This townhome features hardwood flooring in living areas and tile in kitchen and baths. The kitchen is spacious and features 42"custom cabinets with tons of counter space plus huge double door pantry offering tons of storage. The master suite features trey ceiling, fresh paint and heavy crown molding. Master Bath is tremendous offering double vanities, large jetted whirlpool tub, separate shower and extra large walk in closet! The guest bedroom features office/sitting nook and full guest bath. The living room has fresh paint, gas logs and heavy crown molding. New Roof February 2019. Rear Garage.
This property is off market, which means it's not currently listed for sale or rent on Zillow. This may be different from what's available on other websites or public sources.

