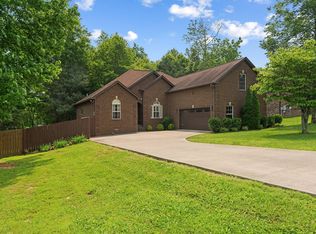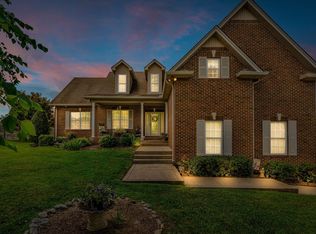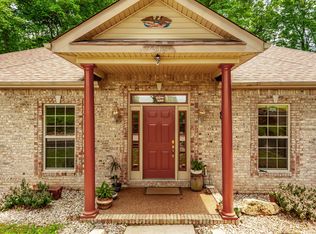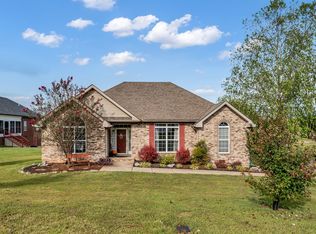*1.2 Acres out in the Country*Mint Condition*Nice Laminate Floors* Stainless Appliances*Huge Kitchen Island*Tankless Water Heater*Master Down*Tile Floor Laundry Room*Huge Master Closet*Large Bonus Room*Huge Unfinished Basement*Covered Back Porch*Front Covered Porch*Ceiling Fans*Washer and Dryer to Remain*HVAC 2019*Roof 2019* Wheelchair Assessable* Awesome scenic views of Trees and Country*Won't Last*
Under contract - showing
$480,000
2614 Distillery Rd, Greenbrier, TN 37073
3beds
1,960sqft
Est.:
Manufactured Home, Residential
Built in 2019
1.2 Acres Lot
$-- Zestimate®
$245/sqft
$-- HOA
What's special
Huge unfinished basementFront covered porchTile floor laundry roomLarge bonus roomHuge kitchen islandStainless appliancesCeiling fans
- 152 days |
- 698 |
- 43 |
Zillow last checked: 8 hours ago
Listing updated: January 16, 2026 at 09:38am
Listing Provided by:
Chris Gangone 615-243-7931,
Keller Williams Realty Nashville/Franklin 615-778-1818
Source: RealTracs MLS as distributed by MLS GRID,MLS#: 2986008
Facts & features
Interior
Bedrooms & bathrooms
- Bedrooms: 3
- Bathrooms: 2
- Full bathrooms: 2
- Main level bedrooms: 3
Bedroom 1
- Area: 169 Square Feet
- Dimensions: 13x13
Bedroom 2
- Area: 104 Square Feet
- Dimensions: 13x8
Bedroom 3
- Area: 143 Square Feet
- Dimensions: 13x11
Primary bathroom
- Features: Primary Bedroom
- Level: Primary Bedroom
Dining room
- Features: Combination
- Level: Combination
- Area: 78 Square Feet
- Dimensions: 13x6
Kitchen
- Features: Eat-in Kitchen
- Level: Eat-in Kitchen
- Area: 135 Square Feet
- Dimensions: 15x9
Living room
- Features: Combination
- Level: Combination
- Area: 224 Square Feet
- Dimensions: 16x14
Other
- Features: Utility Room
- Level: Utility Room
- Area: 84 Square Feet
- Dimensions: 12x7
Heating
- Central, Natural Gas
Cooling
- Ceiling Fan(s), Central Air, Electric
Appliances
- Included: Dishwasher, Microwave, Refrigerator, Gas Oven, Gas Range
Features
- Ceiling Fan(s), High Ceilings, Open Floorplan, Walk-In Closet(s)
- Flooring: Laminate, Tile
- Basement: Full,Unfinished
- Number of fireplaces: 1
- Fireplace features: Electric, Living Room
Interior area
- Total structure area: 1,960
- Total interior livable area: 1,960 sqft
- Finished area above ground: 1,960
Property
Parking
- Total spaces: 2
- Parking features: Garage Door Opener, Garage Faces Front, Driveway, Paved
- Attached garage spaces: 2
- Has uncovered spaces: Yes
Accessibility
- Accessibility features: Accessible Doors, Accessible Entrance, Accessible Hallway(s)
Features
- Levels: One
- Stories: 1
- Patio & porch: Deck, Covered, Patio, Porch
- Exterior features: Balcony
- Fencing: Partial
- Has view: Yes
- View description: Bluff
Lot
- Size: 1.2 Acres
- Features: Private, Wooded
- Topography: Private,Wooded
Details
- Parcel number: 115 17500 000
- Special conditions: Standard
Construction
Type & style
- Home type: SingleFamily
- Architectural style: Ranch
- Property subtype: Manufactured Home, Residential
Materials
- Roof: Metal
Condition
- New construction: No
- Year built: 2019
Utilities & green energy
- Sewer: Septic Tank
- Water: Public
- Utilities for property: Electricity Available, Natural Gas Available, Water Available
Green energy
- Energy efficient items: Water Heater
Community & HOA
Community
- Subdivision: Distillery Rd Estates
HOA
- Has HOA: No
Location
- Region: Greenbrier
Financial & listing details
- Price per square foot: $245/sqft
- Tax assessed value: $466,100
- Annual tax amount: $2,097
- Date on market: 8/29/2025
- Electric utility on property: Yes
Estimated market value
Not available
Estimated sales range
Not available
Not available
Price history
Price history
| Date | Event | Price |
|---|---|---|
| 1/16/2026 | Contingent | $480,000$245/sqft |
Source: | ||
| 8/29/2025 | Listed for sale | $480,000$245/sqft |
Source: | ||
| 8/29/2025 | Listing removed | $480,000$245/sqft |
Source: | ||
| 11/26/2024 | Listed for sale | $480,000$245/sqft |
Source: | ||
| 10/26/2024 | Contingent | $480,000$245/sqft |
Source: | ||
Public tax history
Public tax history
| Year | Property taxes | Tax assessment |
|---|---|---|
| 2024 | $2,097 | $116,525 |
| 2023 | $2,097 +2.6% | $116,525 +46.8% |
| 2022 | $2,044 | $79,350 |
Find assessor info on the county website
BuyAbility℠ payment
Est. payment
$2,697/mo
Principal & interest
$2321
Property taxes
$208
Home insurance
$168
Climate risks
Neighborhood: 37073
Nearby schools
GreatSchools rating
- 6/10Greenbrier Elementary SchoolGrades: PK-5Distance: 2.1 mi
- 4/10Greenbrier Middle SchoolGrades: 6-8Distance: 2.1 mi
- 4/10Greenbrier High SchoolGrades: 9-12Distance: 2.2 mi
Schools provided by the listing agent
- Elementary: Greenbrier Elementary
- Middle: Greenbrier Middle School
- High: Greenbrier High School
Source: RealTracs MLS as distributed by MLS GRID. This data may not be complete. We recommend contacting the local school district to confirm school assignments for this home.
- Loading




