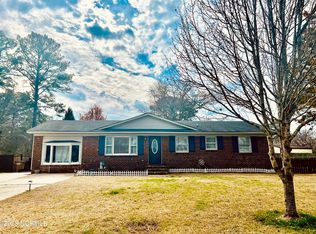Sold for $248,600
$248,600
2614 Country Club Road, Jacksonville, NC 28546
4beds
1,826sqft
Single Family Residence
Built in 1973
0.3 Acres Lot
$250,800 Zestimate®
$136/sqft
$1,659 Estimated rent
Home value
$250,800
$231,000 - $271,000
$1,659/mo
Zestimate® history
Loading...
Owner options
Explore your selling options
What's special
Newly Renovated! This 4 bedroom, 1.5 bath, bright & airy floor plan has it all PLUS 2 bonus rooms! Great for studio, home business, or playroom for the kids. Also includes ALL NEW; modern kitchen w stainless appliances, baths, LVP Flooring, designer paint, and the list goes on! Convenient to base, restaurants and shopping! Professionally updated by HomeVestors. Vacant so easy to see most anytime. No HOA. Your dreams begin here!
Zillow last checked: 8 hours ago
Listing updated: November 05, 2025 at 06:48am
Listed by:
Richard G Morgan 910-297-3519,
Clear Blue Real Estate, LLC
Bought with:
Emily Albertson, 298665
Anchor & Co. of Eastern North Carolina
Source: Hive MLS,MLS#: 100534057 Originating MLS: Cape Fear Realtors MLS, Inc.
Originating MLS: Cape Fear Realtors MLS, Inc.
Facts & features
Interior
Bedrooms & bathrooms
- Bedrooms: 4
- Bathrooms: 2
- Full bathrooms: 1
- 1/2 bathrooms: 1
Primary bedroom
- Level: Main
- Dimensions: 11.9 x 12.6
Bedroom 2
- Level: Main
- Dimensions: 11.9 x 9.2
Bedroom 3
- Level: Main
- Dimensions: 9 x 11.6
Bedroom 4
- Level: Main
- Dimensions: 9 x 10.5
Bathroom 1
- Description: Master Bath
- Level: Main
- Dimensions: 4 x 5
Bathroom 2
- Level: Main
- Dimensions: 7.6 x 9
Bonus room
- Description: Studio, Office or Playroom!
- Level: Second
- Dimensions: 10 x 9.6
Bonus room
- Description: Studio, Office or Playroom!
- Level: Second
- Dimensions: 12.9 x 11.6
Family room
- Level: Main
- Dimensions: 13 x 13
Kitchen
- Description: Eat-In Kitcchen
- Level: Main
- Dimensions: 11 x 13
Laundry
- Level: Main
- Dimensions: 12.1 x 10
Living room
- Level: Main
- Dimensions: 13 x 16.6
Heating
- Heat Pump, Electric
Cooling
- Heat Pump
Features
- None
- Has fireplace: No
- Fireplace features: None
Interior area
- Total structure area: 1,826
- Total interior livable area: 1,826 sqft
Property
Parking
- Parking features: Concrete
Features
- Levels: One and One Half
- Stories: 2
- Patio & porch: Covered
- Fencing: Privacy,Chain Link,Back Yard
Lot
- Size: 0.30 Acres
Details
- Parcel number: 350g26
- Zoning: R-7
- Special conditions: Standard
Construction
Type & style
- Home type: SingleFamily
- Property subtype: Single Family Residence
Materials
- Brick Veneer, Vinyl Siding
- Foundation: Crawl Space
- Roof: Architectural Shingle
Condition
- New construction: No
- Year built: 1973
Utilities & green energy
- Sewer: Septic Tank
- Water: County Water
- Utilities for property: Water Connected
Community & neighborhood
Location
- Region: Jacksonville
- Subdivision: Windsor Manor
HOA & financial
HOA
- Has HOA: No
Other
Other facts
- Listing agreement: Exclusive Right To Sell
- Listing terms: Cash,Conventional,FHA,VA Loan
Price history
| Date | Event | Price |
|---|---|---|
| 11/4/2025 | Sold | $248,600$136/sqft |
Source: | ||
| 10/7/2025 | Contingent | $248,600$136/sqft |
Source: | ||
| 10/2/2025 | Listed for sale | $248,600+268.3%$136/sqft |
Source: | ||
| 5/12/2025 | Sold | $67,500$37/sqft |
Source: Public Record Report a problem | ||
Public tax history
| Year | Property taxes | Tax assessment |
|---|---|---|
| 2024 | $1,117 | $170,614 |
| 2023 | $1,117 0% | $170,614 |
| 2022 | $1,118 +31.6% | $170,614 +41.6% |
Find assessor info on the county website
Neighborhood: 28546
Nearby schools
GreatSchools rating
- 8/10Carolina Forest ElementaryGrades: K-5Distance: 3.3 mi
- 7/10Hunters Creek MiddleGrades: 6-8Distance: 3.2 mi
- 4/10White Oak HighGrades: 9-12Distance: 1.2 mi
Schools provided by the listing agent
- Elementary: Morton
- Middle: Hunters Creek
- High: White Oak
Source: Hive MLS. This data may not be complete. We recommend contacting the local school district to confirm school assignments for this home.
Get pre-qualified for a loan
At Zillow Home Loans, we can pre-qualify you in as little as 5 minutes with no impact to your credit score.An equal housing lender. NMLS #10287.
Sell for more on Zillow
Get a Zillow Showcase℠ listing at no additional cost and you could sell for .
$250,800
2% more+$5,016
With Zillow Showcase(estimated)$255,816
