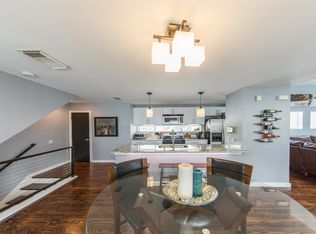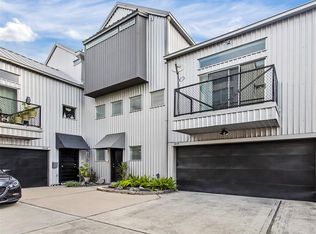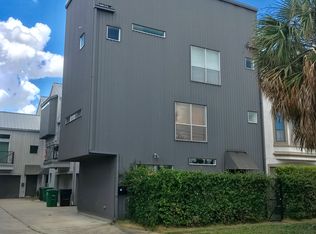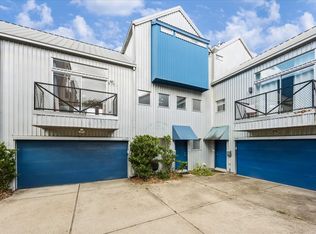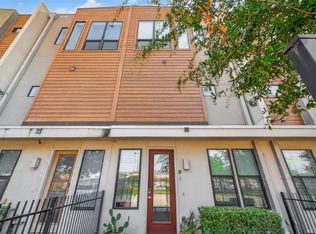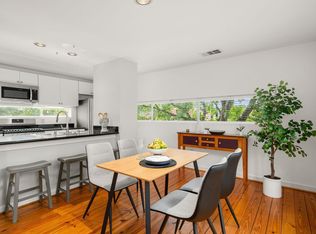Modern design and Midtown convenience come together in this stylish 2-bedroom, 2-bath townhouse featuring a loft-style layout and contemporary finishes throughout. Stained concrete and pine floors provide a unique mix of texture and warmth, while high ceilings and an open floorplan create a comfortable, inviting living space.
The kitchen is outfitted with granite countertops, stainless steel appliances, and a gas cooktop, and it opens directly to the living area—ideal for entertaining or relaxed daily living. Both bathrooms have been updated with marble countertops and modern fixtures for a clean, refined look.
The well-designed layout offers comfortable bedroom separation and functional flow. Minutes from Baldwin Park, Daikin Stadium, and the Toyota Center, with quick access to major routes for an easy commute to downtown, the Medical Center, and the Galleria.
For sale
Price cut: $5K (12/9)
$334,995
2614 Chenevert St, Houston, TX 77004
2beds
1,820sqft
Est.:
Townhouse
Built in 2001
1,406.99 Square Feet Lot
$327,500 Zestimate®
$184/sqft
$-- HOA
What's special
Open floorplanHigh ceilingsStainless steel appliancesComfortable inviting living spacePine floorsLoft-style layoutGas cooktop
- 7 days |
- 133 |
- 8 |
Likely to sell faster than
Zillow last checked: 8 hours ago
Listing updated: December 10, 2025 at 02:00am
Listed by:
Joseph Ray Diosana TREC #0522138 281-650-4658,
Keller Williams Memorial,
Keri Josephson
Source: HAR,MLS#: 14323473
Tour with a local agent
Facts & features
Interior
Bedrooms & bathrooms
- Bedrooms: 2
- Bathrooms: 2
- Full bathrooms: 2
Primary bathroom
- Features: Primary Bath: Double Sinks, Primary Bath: Tub/Shower Combo
Kitchen
- Features: Kitchen open to Family Room
Heating
- Electric
Cooling
- Electric
Appliances
- Included: Disposal, Gas Oven, Oven, Microwave, Gas Cooktop, Dryer, Full Size, Washer, Dishwasher
- Laundry: Electric Dryer Hookup, Gas Dryer Hookup, Inside
Features
- High Ceilings, 1 Bedroom Down - Not Primary BR
- Flooring: Carpet, Concrete, Terrazzo, Wood
- Windows: Window Coverings
Interior area
- Total structure area: 1,820
- Total interior livable area: 1,820 sqft
Property
Parking
- Total spaces: 2
- Parking features: Attached
- Attached garage spaces: 2
Features
- Levels: Levels 1, 2 and 3
- Stories: 3
- Patio & porch: Patio/Deck
- Exterior features: Balcony
Lot
- Size: 1,406.99 Square Feet
Details
- Parcel number: 1217600010004
Construction
Type & style
- Home type: Townhouse
- Architectural style: Contemporary
- Property subtype: Townhouse
Materials
- Aluminum Siding
- Foundation: Slab
- Roof: Metal
Condition
- New construction: No
- Year built: 2001
Utilities & green energy
- Sewer: Public Sewer
- Water: Public
Community & HOA
Community
- Subdivision: Chenevert Square
Location
- Region: Houston
Financial & listing details
- Price per square foot: $184/sqft
- Tax assessed value: $330,252
- Annual tax amount: $7,029
- Date on market: 12/9/2025
- Road surface type: Concrete
Estimated market value
$327,500
$311,000 - $344,000
$2,475/mo
Price history
Price history
| Date | Event | Price |
|---|---|---|
| 12/9/2025 | Price change | $2,450-5.8%$1/sqft |
Source: | ||
| 12/9/2025 | Price change | $334,995-1.5%$184/sqft |
Source: | ||
| 10/21/2025 | Price change | $339,995-2.9%$187/sqft |
Source: | ||
| 8/15/2025 | Listed for rent | $2,600$1/sqft |
Source: | ||
| 8/5/2025 | Price change | $350,000-4.1%$192/sqft |
Source: | ||
Public tax history
Public tax history
| Year | Property taxes | Tax assessment |
|---|---|---|
| 2025 | -- | $330,252 +3.9% |
| 2024 | $6,653 +6.5% | $317,968 -1.4% |
| 2023 | $6,246 +33% | $322,583 +6.2% |
Find assessor info on the county website
BuyAbility℠ payment
Est. payment
$2,189/mo
Principal & interest
$1625
Property taxes
$447
Home insurance
$117
Climate risks
Neighborhood: Midtown
Nearby schools
GreatSchools rating
- 5/10Gregory-Lincoln Ed CenterGrades: PK-8Distance: 1.5 mi
- 7/10Lamar High SchoolGrades: 9-12Distance: 3.5 mi
Schools provided by the listing agent
- Elementary: Gregory-Lincoln Elementary School
- Middle: Gregory-Lincoln Middle School
- High: Lamar High School (Houston)
Source: HAR. This data may not be complete. We recommend contacting the local school district to confirm school assignments for this home.
- Loading
- Loading
