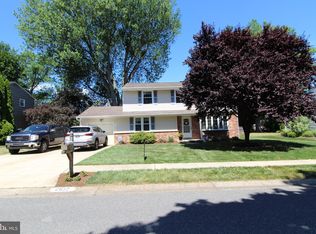Sold for $470,000
$470,000
2614 Cayuga Rd, Wilmington, DE 19810
3beds
1,850sqft
Single Family Residence
Built in 1967
10,018.8 Square Feet Lot
$483,800 Zestimate®
$254/sqft
$2,597 Estimated rent
Home value
$483,800
$435,000 - $537,000
$2,597/mo
Zestimate® history
Loading...
Owner options
Explore your selling options
What's special
Welcome to this beautifully maintained split-level home nestled in one of North Wilmington’s most desirable neighborhoods, just minutes from the PA/DE line. Boasting 3 spacious bedrooms, 1.5 bathrooms, and a 1 car attached garage, this home offers both comfort and convenience. As you enter, you’re welcomed by a warm and inviting living area, thoughtfully designed with a custom wet bar and a mini fridge, perfect for entertaining guests. This level also includes a powder room, a versatile bonus room ideal for a home office or gym, and a laundry room with direct access to the garage. Head upstairs to the main living level, where natural light pours in through a large bay window in the family room. The open concept layout flows seamlessly into the dining area and updated kitchen creating an ideal space for gatherings and everyday living. Step out from the dining room onto a large deck that overlooks a generous, fenced-in backyard complete with a storage shed, perfect for outdoor activities, pets, or gardening. Upstairs, you’ll find three bedrooms and a full hall bath, offering plenty of space for rest and relaxation. Conveniently located near shopping, dining, and major highways. Don’t miss your chance to own this gem, schedule your private tour today!
Zillow last checked: 8 hours ago
Listing updated: July 31, 2025 at 09:26am
Listed by:
Kate Christy 484-433-1543,
KW Empower
Bought with:
Chris Wharton, 1866431
Long & Foster Real Estate, Inc.
Source: Bright MLS,MLS#: DENC2083298
Facts & features
Interior
Bedrooms & bathrooms
- Bedrooms: 3
- Bathrooms: 2
- Full bathrooms: 1
- 1/2 bathrooms: 1
Primary bedroom
- Level: Unspecified
Dining room
- Level: Main
- Area: 0 Square Feet
- Dimensions: 0 X 0
Kitchen
- Features: Kitchen - Electric Cooking
- Level: Main
- Area: 0 Square Feet
- Dimensions: 0 X 0
Living room
- Level: Main
- Area: 0 Square Feet
- Dimensions: 0 X 0
Heating
- Forced Air, Natural Gas
Cooling
- Central Air, Electric
Appliances
- Included: Gas Water Heater
Features
- Basement: Partial
- Has fireplace: No
Interior area
- Total structure area: 1,850
- Total interior livable area: 1,850 sqft
- Finished area above ground: 1,850
- Finished area below ground: 0
Property
Parking
- Total spaces: 1
- Parking features: Inside Entrance, On Street, Driveway, Attached
- Attached garage spaces: 1
- Has uncovered spaces: Yes
Accessibility
- Accessibility features: None
Features
- Levels: Multi/Split,Three
- Stories: 3
- Patio & porch: Deck, Patio
- Pool features: None
Lot
- Size: 10,018 sqft
- Dimensions: 80.00 x 125.00
Details
- Additional structures: Above Grade, Below Grade
- Parcel number: 06013.00119
- Zoning: NC10
- Special conditions: Standard
Construction
Type & style
- Home type: SingleFamily
- Architectural style: Traditional
- Property subtype: Single Family Residence
Materials
- Stone
- Foundation: Other
Condition
- New construction: No
- Year built: 1967
Utilities & green energy
- Sewer: Public Sewer
- Water: Public
Community & neighborhood
Location
- Region: Wilmington
- Subdivision: Dartmouth Woods
Other
Other facts
- Listing agreement: Exclusive Right To Sell
- Ownership: Fee Simple
Price history
| Date | Event | Price |
|---|---|---|
| 7/31/2025 | Sold | $470,000-6%$254/sqft |
Source: | ||
| 6/27/2025 | Contingent | $499,900$270/sqft |
Source: | ||
| 6/19/2025 | Price change | $499,900-2.9%$270/sqft |
Source: | ||
| 6/12/2025 | Listed for sale | $515,000+59.7%$278/sqft |
Source: | ||
| 8/13/2018 | Sold | $322,500-4.9%$174/sqft |
Source: Public Record Report a problem | ||
Public tax history
| Year | Property taxes | Tax assessment |
|---|---|---|
| 2025 | -- | $393,700 +474.7% |
| 2024 | $2,607 +9.4% | $68,500 |
| 2023 | $2,383 -1.7% | $68,500 |
Find assessor info on the county website
Neighborhood: 19810
Nearby schools
GreatSchools rating
- 9/10Lancashire Elementary SchoolGrades: K-5Distance: 1.2 mi
- 4/10Springer Middle SchoolGrades: 6-8Distance: 2.4 mi
- 7/10Concord High SchoolGrades: 9-12Distance: 0.7 mi
Schools provided by the listing agent
- District: Brandywine
Source: Bright MLS. This data may not be complete. We recommend contacting the local school district to confirm school assignments for this home.
Get a cash offer in 3 minutes
Find out how much your home could sell for in as little as 3 minutes with a no-obligation cash offer.
Estimated market value$483,800
Get a cash offer in 3 minutes
Find out how much your home could sell for in as little as 3 minutes with a no-obligation cash offer.
Estimated market value
$483,800
