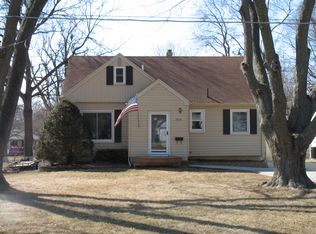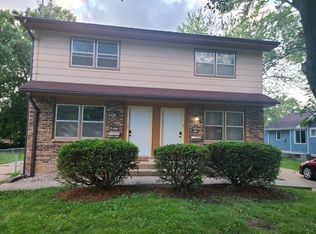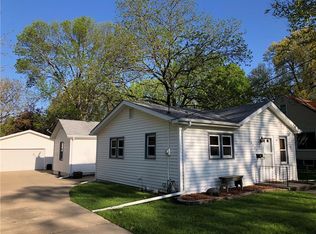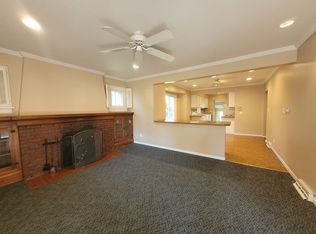Sold for $245,000 on 11/01/24
$245,000
2614 53rd St, Des Moines, IA 50310
2beds
978sqft
Single Family Residence
Built in 1952
0.33 Acres Lot
$244,800 Zestimate®
$251/sqft
$1,458 Estimated rent
Home value
$244,800
$230,000 - $262,000
$1,458/mo
Zestimate® history
Loading...
Owner options
Explore your selling options
What's special
This bright & airy Beaverdale ranch is a perfect blend of charm, class, & modern updates, making it a standout property in an amazing location. As you step inside, you’re welcomed by a gorgeous entryway that leads to a large living room w/ a beautiful front bay window, allowing natural light to pour into the space. The main level features stunning hardwood floors that run throughout, adding warmth to the home. There are 2 spacious BRs, including a primary that comfortably accommodates a king bed, making it a relaxing retreat. The dining area offers an open feel as it flows into a wide galley-style kitchen, which has been updated w/ modern appliances for today’s lifestyle. New light fixtures throughout the home, adding a fresh & contemporary touch. Recent updates also include brand-new siding & a new garage door, ensuring the home’s exterior is just as inviting as the interior. The home sits on a generously sized lot w/ a fully fenced backyard, providing ample space for outdoor entertainment, gardening, or simply enjoying some privacy. The home’s finished basement offers additional living space, which can be used as a second living room, a guest area, or even a BR. The basement also features a 3/4 BA & laundry space. Behind the mechanical room, there is a large additional storage area to keep the home organized. This home is just minutes away from Target, as well as the shops and restaurants of downtown Beaverdale, making it a prime location for convenience & community.
Zillow last checked: 8 hours ago
Listing updated: November 04, 2024 at 09:55am
Listed by:
Misty Darling (515)962-5555,
BH&G Real Estate Innovations
Bought with:
Micole Van Walbeek
RE/MAX Concepts
Source: DMMLS,MLS#: 704098 Originating MLS: Des Moines Area Association of REALTORS
Originating MLS: Des Moines Area Association of REALTORS
Facts & features
Interior
Bedrooms & bathrooms
- Bedrooms: 2
- Bathrooms: 2
- Full bathrooms: 1
- 3/4 bathrooms: 1
- Main level bedrooms: 2
Heating
- Forced Air, Gas, Natural Gas
Cooling
- Central Air
Appliances
- Included: Dryer, Dishwasher, Microwave, Refrigerator, Stove, Washer
Features
- Dining Area, Cable TV, Window Treatments
- Flooring: Carpet, Hardwood, Tile
- Basement: Finished
Interior area
- Total structure area: 978
- Total interior livable area: 978 sqft
- Finished area below ground: 578
Property
Parking
- Total spaces: 1
- Parking features: Attached, Garage, One Car Garage
- Attached garage spaces: 1
Features
- Exterior features: Fully Fenced, Fire Pit
- Fencing: Chain Link,Wood,Full
Lot
- Size: 0.33 Acres
- Dimensions: 63 x 223
- Features: Rectangular Lot
Details
- Parcel number: 10003899000000
- Zoning: N3B
Construction
Type & style
- Home type: SingleFamily
- Architectural style: Ranch
- Property subtype: Single Family Residence
Materials
- Cement Siding, Wood Siding
- Foundation: Block
- Roof: Asphalt,Shingle
Condition
- Year built: 1952
Utilities & green energy
- Sewer: Public Sewer
- Water: Public
Community & neighborhood
Security
- Security features: Smoke Detector(s)
Location
- Region: Des Moines
Other
Other facts
- Listing terms: Cash,Conventional,FHA,VA Loan
- Road surface type: Concrete
Price history
| Date | Event | Price |
|---|---|---|
| 11/1/2024 | Sold | $245,000+2.1%$251/sqft |
Source: | ||
| 10/14/2024 | Pending sale | $239,900$245/sqft |
Source: | ||
| 10/14/2024 | Listed for sale | $239,900$245/sqft |
Source: | ||
| 9/23/2024 | Pending sale | $239,900$245/sqft |
Source: | ||
| 9/18/2024 | Listed for sale | $239,900+52.3%$245/sqft |
Source: | ||
Public tax history
| Year | Property taxes | Tax assessment |
|---|---|---|
| 2024 | $3,270 -2.1% | $176,700 |
| 2023 | $3,340 +0.8% | $176,700 +17.3% |
| 2022 | $3,312 -1.8% | $150,600 |
Find assessor info on the county website
Neighborhood: Merle Hay
Nearby schools
GreatSchools rating
- 4/10Hillis Elementary SchoolGrades: K-5Distance: 0.2 mi
- 3/10Meredith Middle SchoolGrades: 6-8Distance: 1.2 mi
- 2/10Hoover High SchoolGrades: 9-12Distance: 1.3 mi
Schools provided by the listing agent
- District: Des Moines Independent
Source: DMMLS. This data may not be complete. We recommend contacting the local school district to confirm school assignments for this home.

Get pre-qualified for a loan
At Zillow Home Loans, we can pre-qualify you in as little as 5 minutes with no impact to your credit score.An equal housing lender. NMLS #10287.
Sell for more on Zillow
Get a free Zillow Showcase℠ listing and you could sell for .
$244,800
2% more+ $4,896
With Zillow Showcase(estimated)
$249,696


