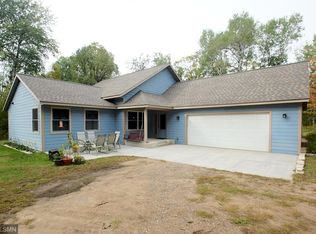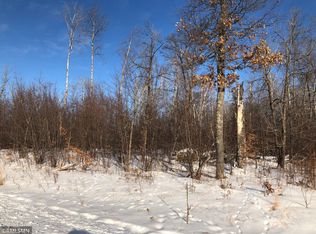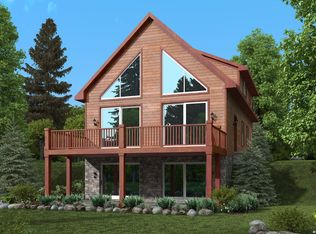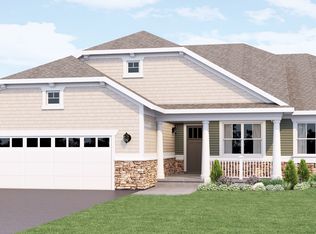Closed
$440,000
26137 Middle Cullen Rd, Nisswa, MN 56468
3beds
1,707sqft
Single Family Residence
Built in 2022
1.76 Acres Lot
$454,700 Zestimate®
$258/sqft
$2,671 Estimated rent
Home value
$454,700
$414,000 - $500,000
$2,671/mo
Zestimate® history
Loading...
Owner options
Explore your selling options
What's special
Experience the perfect blend of modern comfort and Up North charm in this newly constructed, beautifully finished 3-bedroom, 2-bath home nestled in a prime Nisswa location. Set on a picturesque, wooded lot, this home offers both privacy and convenience.
Step inside to a vaulted main living area filled with natural light, where every detail has been thoughtfully designed. The stunning kitchen features sleek stainless steel appliances, elegant white cabinetry, a walk-in pantry, a spacious center island, and gorgeous granite countertops perfect for entertaining or everyday living.
Retreat to the luxurious owners suite, designed for relaxation and comfort. The 3-stall heated and insulated garage offers ample storage for all your outdoor gear and toys.
Built for efficiency and style, this home is everything you've been waiting for. Check out the Virtual Tour and don't miss your chance to make your Up North lifestyle dream a reality!
Zillow last checked: 8 hours ago
Listing updated: July 16, 2025 at 02:11pm
Listed by:
Preston Peters 218-232-2713,
RE/MAX Results - Nisswa,
Steven Leary 218-821-5655
Bought with:
Liesa Birkemeyer
LPT Realty, LLC
Source: NorthstarMLS as distributed by MLS GRID,MLS#: 6677856
Facts & features
Interior
Bedrooms & bathrooms
- Bedrooms: 3
- Bathrooms: 2
- Full bathrooms: 1
- 3/4 bathrooms: 1
Bedroom 1
- Level: Main
- Area: 238 Square Feet
- Dimensions: 14x17
Bedroom 2
- Level: Main
- Area: 130 Square Feet
- Dimensions: 10x13
Bedroom 3
- Level: Main
- Area: 130 Square Feet
- Dimensions: 10x13
Dining room
- Level: Main
- Area: 50 Square Feet
- Dimensions: 5x10
Kitchen
- Level: Main
- Area: 204 Square Feet
- Dimensions: 12x17
Living room
- Level: Main
- Area: 306 Square Feet
- Dimensions: 17x18
Mud room
- Level: Main
Heating
- Forced Air
Cooling
- Central Air
Appliances
- Included: Cooktop, Dishwasher, Dryer, Exhaust Fan, Range, Refrigerator, Washer
Features
- Has basement: No
- Has fireplace: No
Interior area
- Total structure area: 1,707
- Total interior livable area: 1,707 sqft
- Finished area above ground: 1,707
- Finished area below ground: 0
Property
Parking
- Total spaces: 3
- Parking features: Attached, Heated Garage, Insulated Garage
- Attached garage spaces: 3
Accessibility
- Accessibility features: None
Features
- Levels: One
- Stories: 1
Lot
- Size: 1.76 Acres
- Dimensions: 150 x 511
Details
- Foundation area: 1707
- Parcel number: 28010500
- Zoning description: Residential-Single Family
Construction
Type & style
- Home type: SingleFamily
- Property subtype: Single Family Residence
Materials
- Brick/Stone, Fiber Board
- Foundation: Slab
- Roof: Age 8 Years or Less,Asphalt
Condition
- Age of Property: 3
- New construction: No
- Year built: 2022
Utilities & green energy
- Electric: Circuit Breakers
- Gas: Natural Gas
- Sewer: Private Sewer, Septic System Compliant - Yes, Tank with Drainage Field
- Water: Drilled, Private, Well
Community & neighborhood
Location
- Region: Nisswa
HOA & financial
HOA
- Has HOA: No
Price history
| Date | Event | Price |
|---|---|---|
| 7/16/2025 | Sold | $440,000+1.1%$258/sqft |
Source: | ||
| 6/16/2025 | Pending sale | $435,000$255/sqft |
Source: | ||
| 6/3/2025 | Price change | $435,000-2.8%$255/sqft |
Source: | ||
| 5/30/2025 | Price change | $447,500-0.6%$262/sqft |
Source: | ||
| 5/6/2025 | Price change | $450,000-2.2%$264/sqft |
Source: | ||
Public tax history
| Year | Property taxes | Tax assessment |
|---|---|---|
| 2024 | $759 +22.6% | $207,300 +64.9% |
| 2023 | $619 +342.1% | $125,700 +32.6% |
| 2022 | $140 -11.4% | $94,800 +592% |
Find assessor info on the county website
Neighborhood: 56468
Nearby schools
GreatSchools rating
- 8/10Eagle View Elementary SchoolGrades: PK-4Distance: 4.9 mi
- 6/10Pequot Lakes Middle SchoolGrades: 5-8Distance: 5.3 mi
- 8/10Pequot Lakes Senior High SchoolGrades: 9-12Distance: 5.3 mi

Get pre-qualified for a loan
At Zillow Home Loans, we can pre-qualify you in as little as 5 minutes with no impact to your credit score.An equal housing lender. NMLS #10287.



