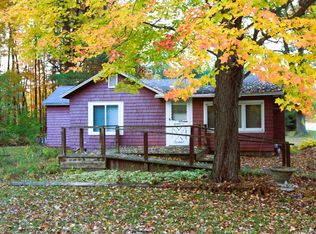Sold for $188,000
$188,000
2613 W Isabella Rd, Midland, MI 48640
3beds
1,400sqft
Single Family Residence
Built in 1957
2 Acres Lot
$198,300 Zestimate®
$134/sqft
$1,496 Estimated rent
Home value
$198,300
$173,000 - $228,000
$1,496/mo
Zestimate® history
Loading...
Owner options
Explore your selling options
What's special
Buyers financing fell through on closing week! If you missed out the first time on this beautiful property, now is your opportunity! Discover your serene retreat at 2613 Isabella—a 3-bedroom, 1-bathroom home set on a sprawling 2-acre lot that offers the perfect blend of privacy, comfort, and convenience. As you pull into the property, you’ll be greeted by a beautifully updated house, and a well kept exterior with freshly landscaped mulch and lava rock. It's easy to truly feel at home. When you step inside, the inviting and oversized mudroom is ready to catch every coat, shoe, and backpack after a long day. The living room, dining room, and all three bedrooms have brand-new flooring, casing, and paint. Imagine cozying up in a home that’s been lovingly upgraded with a newer roof (except over the garage), newer central air and furnace, and brand-new hot water heater, washer, and dryer—comfort and peace of mind await you at every turn. The fully fenced yard is your personal retreat, ideal for play or for pets to roam freely. And while you’re hooked up to city water, the capped well offers future possibilities for gardening or outdoor projects. With its prime location, just 14 minutes from Soaring Eagle Casino and Downtown Midland, this home is more than just a place to live—it’s where convenience meets a peaceful mind, knowing there shouldn't be updates needed for a long while. This could be where your new chapter begins. Don't miss your chance to own this slice of paradise!
Zillow last checked: 9 hours ago
Listing updated: February 07, 2025 at 09:04am
Listed by:
Jamie Broderick 989-850-2161,
eXp Realty
Bought with:
Teresa Quintana
Century 21 Signature Realty Midland
Source: MiRealSource,MLS#: 50157647 Originating MLS: Bay County REALTOR Association
Originating MLS: Bay County REALTOR Association
Facts & features
Interior
Bedrooms & bathrooms
- Bedrooms: 3
- Bathrooms: 1
- Full bathrooms: 1
- Main level bathrooms: 1
- Main level bedrooms: 3
Primary bedroom
- Level: First
Bedroom 1
- Features: Vinyl
- Level: Main
- Area: 169
- Dimensions: 13 x 13
Bedroom 2
- Level: Main
- Area: 81
- Dimensions: 9 x 9
Bedroom 3
- Level: Main
- Area: 143
- Dimensions: 13 x 11
Bathroom 1
- Level: Main
- Area: 50
- Dimensions: 5 x 10
Dining room
- Level: Main
- Area: 204
- Dimensions: 17 x 12
Kitchen
- Features: Vinyl
- Level: Main
- Area: 110
- Dimensions: 11 x 10
Living room
- Features: Vinyl
- Level: Main
- Area: 253
- Dimensions: 11 x 23
Heating
- Forced Air, Natural Gas
Cooling
- Central Air
Appliances
- Included: Dishwasher, Dryer, Microwave, Range/Oven, Refrigerator, Washer
- Laundry: First Floor Laundry
Features
- Flooring: Vinyl
- Basement: Block,Crawl Space
- Has fireplace: No
Interior area
- Total structure area: 1,400
- Total interior livable area: 1,400 sqft
- Finished area above ground: 1,400
- Finished area below ground: 0
Property
Parking
- Total spaces: 3
- Parking features: 3 or More Spaces, Attached, Garage Door Opener
- Attached garage spaces: 2.5
Features
- Levels: One
- Stories: 1
- Patio & porch: Deck
- Fencing: Fenced
- Frontage type: Road
- Frontage length: 132
Lot
- Size: 2 Acres
- Dimensions: 132 x 660
Details
- Parcel number: 10001810015000
- Special conditions: Private
Construction
Type & style
- Home type: SingleFamily
- Architectural style: Ranch,Craftsman
- Property subtype: Single Family Residence
Materials
- Vinyl Siding
Condition
- Year built: 1957
Utilities & green energy
- Sewer: Septic Tank
- Water: Public
Community & neighborhood
Location
- Region: Midland
- Subdivision: N/A
Other
Other facts
- Listing agreement: Exclusive Right To Sell
- Listing terms: Cash,Conventional,FHA,VA Loan,USDA Loan
Price history
| Date | Event | Price |
|---|---|---|
| 2/7/2025 | Sold | $188,000-2.1%$134/sqft |
Source: | ||
| 1/7/2025 | Pending sale | $192,000$137/sqft |
Source: | ||
| 12/28/2024 | Listed for sale | $192,000$137/sqft |
Source: | ||
| 12/5/2024 | Pending sale | $192,000$137/sqft |
Source: | ||
| 12/2/2024 | Listed for sale | $192,000$137/sqft |
Source: | ||
Public tax history
| Year | Property taxes | Tax assessment |
|---|---|---|
| 2025 | $2,781 +2.8% | $80,400 +19.3% |
| 2024 | $2,706 +63.9% | $67,400 +6.3% |
| 2023 | $1,651 | $63,400 +7.3% |
Find assessor info on the county website
Neighborhood: 48640
Nearby schools
GreatSchools rating
- 6/10Floyd SchoolGrades: PK-5Distance: 3.5 mi
- 5/10Bullock Creek Middle SchoolGrades: 6-8Distance: 9.1 mi
- 6/10Bullock Creek High SchoolGrades: 9-12Distance: 9.6 mi
Schools provided by the listing agent
- District: Bullock Creek School District
Source: MiRealSource. This data may not be complete. We recommend contacting the local school district to confirm school assignments for this home.
Get pre-qualified for a loan
At Zillow Home Loans, we can pre-qualify you in as little as 5 minutes with no impact to your credit score.An equal housing lender. NMLS #10287.
