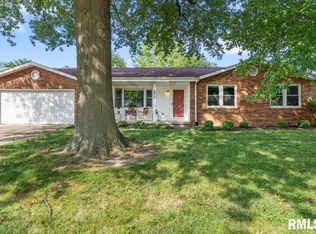Sold for $235,500 on 05/31/24
$235,500
2613 Stratford Dr, Springfield, IL 62704
3beds
1,680sqft
Single Family Residence, Residential
Built in 1988
-- sqft lot
$251,700 Zestimate®
$140/sqft
$1,943 Estimated rent
Home value
$251,700
$229,000 - $274,000
$1,943/mo
Zestimate® history
Loading...
Owner options
Explore your selling options
What's special
Much loved by this seller since 2003, has tons to offer. Since 2008 it's has a roof and heat pump. Flooring, paint and windows throughout 2018. More recently new gas backup furnace about a year old, new light fixtures everywhere except beds and baths, new toilets/floors in both baths and foyer this year. All hardware on cabinets replaced with brushed nickel, crawlspace has been professionally waterproofed by Greentree, large hatch added in the garage floor for easy access to crawl space, for storage drop down attic stairs in garage is partially floored, lit, extra blown in insulation added. Vaulted ceiling/crown molding in family room is lovely. Large fenced yard, storage shed for mower/gardening tools.
Zillow last checked: 8 hours ago
Listing updated: June 12, 2024 at 01:13pm
Listed by:
Betty Shuster Mobl:217-652-3959,
RE/MAX Professionals
Bought with:
Dawn Sunley, 475115353
The Real Estate Group, Inc.
Source: RMLS Alliance,MLS#: CA1028869 Originating MLS: Capital Area Association of Realtors
Originating MLS: Capital Area Association of Realtors

Facts & features
Interior
Bedrooms & bathrooms
- Bedrooms: 3
- Bathrooms: 2
- Full bathrooms: 2
Bedroom 1
- Level: Main
- Dimensions: 15ft 0in x 12ft 8in
Bedroom 2
- Level: Main
- Dimensions: 10ft 0in x 9ft 8in
Bedroom 3
- Level: Main
- Dimensions: 10ft 0in x 9ft 8in
Additional room
- Description: Primary Bath
- Level: Main
- Dimensions: 8ft 6in x 6ft 0in
Additional room 2
- Description: Second Full Bath
- Level: Main
- Dimensions: 8ft 6in x 6ft 0in
Family room
- Level: Main
- Dimensions: 15ft 0in x 14ft 6in
Kitchen
- Level: Main
- Dimensions: 19ft 6in x 14ft 0in
Laundry
- Level: Main
- Dimensions: 13ft 0in x 6ft 0in
Living room
- Level: Main
- Dimensions: 21ft 5in x 14ft 0in
Main level
- Area: 1680
Heating
- Electric, Forced Air, Heat Pump
Cooling
- Heat Pump
Appliances
- Included: Dishwasher, Disposal, Dryer, Microwave, Range, Refrigerator, Washer, Gas Water Heater
Features
- Ceiling Fan(s), Vaulted Ceiling(s)
- Basement: Crawl Space
- Attic: Storage
- Number of fireplaces: 1
- Fireplace features: Family Room, Gas Log
Interior area
- Total structure area: 1,680
- Total interior livable area: 1,680 sqft
Property
Parking
- Total spaces: 2
- Parking features: Attached
- Attached garage spaces: 2
- Details: Number Of Garage Remotes: 1
Features
- Patio & porch: Patio, Porch
Lot
- Features: Level
Details
- Additional structures: Shed(s)
- Parcel number: 22180160014
Construction
Type & style
- Home type: SingleFamily
- Architectural style: Ranch
- Property subtype: Single Family Residence, Residential
Materials
- Vinyl Siding
- Foundation: Block, Slab
- Roof: Shake,Shingle
Condition
- New construction: No
- Year built: 1988
Utilities & green energy
- Sewer: Public Sewer
- Water: Public
- Utilities for property: Cable Available
Community & neighborhood
Security
- Security features: Security System
Location
- Region: Springfield
- Subdivision: Westchester
Other
Other facts
- Road surface type: Paved
Price history
| Date | Event | Price |
|---|---|---|
| 5/31/2024 | Sold | $235,500+7.1%$140/sqft |
Source: | ||
| 5/1/2024 | Pending sale | $219,900$131/sqft |
Source: | ||
| 4/29/2024 | Listed for sale | $219,900+69.2%$131/sqft |
Source: | ||
| 10/23/2003 | Sold | $130,000$77/sqft |
Source: Public Record | ||
Public tax history
| Year | Property taxes | Tax assessment |
|---|---|---|
| 2024 | $4,429 +37.2% | $63,733 +21.3% |
| 2023 | $3,228 -1.3% | $52,528 +6.2% |
| 2022 | $3,271 -0.4% | $49,453 +3.9% |
Find assessor info on the county website
Neighborhood: Westchester
Nearby schools
GreatSchools rating
- 8/10Sandburg Elementary SchoolGrades: K-5Distance: 1.1 mi
- 3/10Benjamin Franklin Middle SchoolGrades: 6-8Distance: 2.3 mi
- 2/10Springfield Southeast High SchoolGrades: 9-12Distance: 4.8 mi

Get pre-qualified for a loan
At Zillow Home Loans, we can pre-qualify you in as little as 5 minutes with no impact to your credit score.An equal housing lender. NMLS #10287.
