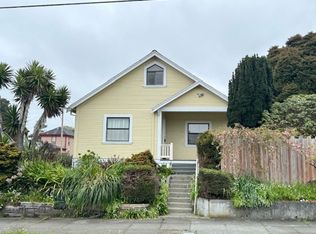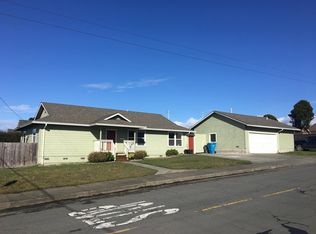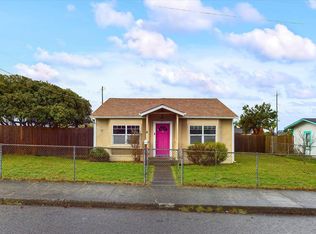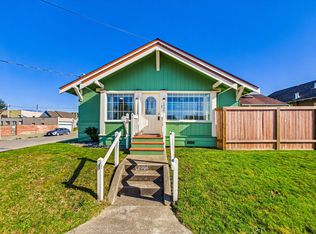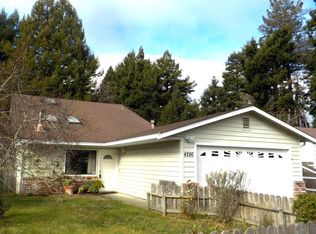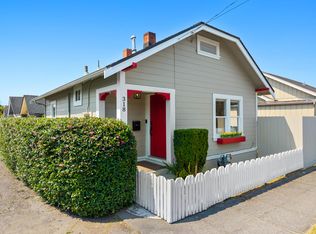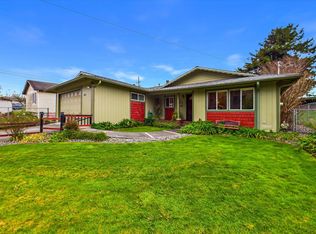Two Homes on One Property!
This versatile property offers an excellent opportunity for owner-occupants or investors alike. Offset your mortgage by renting the rear unit, or add a solid income-producing property to your portfolio. Both units are separately metered and fully fenced, providing privacy and convenience. The back unit has been recently refreshed, and a separate rear garage with alley access and separate parking adds functionality.
2nd unit is approximately 800 sq.ft, built in the 30's. 2 bed 1 bath AS-IS SALE
For sale
$429,000
2613 Spring St, Eureka, CA 95501
3beds
1baths
1,100sqft
Est.:
Single Family Residence
Built in 1983
6,534 Square Feet Lot
$421,500 Zestimate®
$390/sqft
$-- HOA
What's special
Separate parking
- 30 days |
- 495 |
- 11 |
Zillow last checked: 8 hours ago
Listing updated: January 09, 2026 at 02:44pm
Listed by:
Katherine Fergus 7076011331,
Elemental Real Estate and Design, Inc.
Source: HBMLS,MLS#: 271337
Tour with a local agent
Facts & features
Interior
Bedrooms & bathrooms
- Bedrooms: 3
- Bathrooms: 1
Heating
- Forced Air, Wood Stove
Appliances
- Included: Gas, Free-Standing Refrigerator
- Laundry: Dryer Hookup, Inside, Washer Hookup
Features
- Flooring: Carpet, Vinyl, Other
- Has fireplace: Yes
Interior area
- Total structure area: 1,100
- Total interior livable area: 1,100 sqft
Property
Parking
- Total spaces: 1
- Parking features: Garage
- Garage spaces: 1
Features
- Fencing: Partial
Lot
- Size: 6,534 Square Feet
- Dimensions: 60 x 110
- Features: Flat
Details
- Parcel number: 009042008000
- Zoning: Unknown
Construction
Type & style
- Home type: SingleFamily
- Architectural style: Ranch
- Property subtype: Single Family Residence
Materials
- Foundation: Other
Condition
- New construction: No
- Year built: 1983
Utilities & green energy
- Water: Public
Community & HOA
Location
- Region: Eureka
Financial & listing details
- Price per square foot: $390/sqft
- Tax assessed value: $240,598
- Annual tax amount: $2,608
- Date on market: 1/9/2026
- Road surface type: Concrete
Estimated market value
$421,500
$400,000 - $443,000
$1,768/mo
Price history
Price history
| Date | Event | Price |
|---|---|---|
| 1/9/2026 | Listed for sale | $429,000+95%$390/sqft |
Source: | ||
| 6/30/2020 | Sold | $220,000-3.9%$200/sqft |
Source: | ||
| 2/16/2020 | Listing removed | $229,000$208/sqft |
Source: Community Realty / dc #255184 Report a problem | ||
| 1/21/2020 | Price change | $229,000-8%$208/sqft |
Source: Community Realty / dc #255184 Report a problem | ||
| 10/17/2019 | Listed for sale | $249,000+31.1%$226/sqft |
Source: Community Realty / dc #255184 Report a problem | ||
Public tax history
Public tax history
| Year | Property taxes | Tax assessment |
|---|---|---|
| 2025 | $2,608 +5.4% | $240,598 +2% |
| 2024 | $2,474 -1.8% | $235,881 +2% |
| 2023 | $2,521 -0.5% | $231,257 +2% |
Find assessor info on the county website
BuyAbility℠ payment
Est. payment
$2,600/mo
Principal & interest
$2060
Property taxes
$390
Home insurance
$150
Climate risks
Neighborhood: 95501
Nearby schools
GreatSchools rating
- 4/10Alice Birney Elementary SchoolGrades: K-5Distance: 0.6 mi
- 7/10Winship MiddleGrades: 6-8Distance: 2.4 mi
- 7/10Eureka Senior High SchoolGrades: 9-12Distance: 1.1 mi
Schools provided by the listing agent
- Elementary: Alice Birney
- Middle: Zane
- High: Eureka
Source: HBMLS. This data may not be complete. We recommend contacting the local school district to confirm school assignments for this home.
- Loading
- Loading
