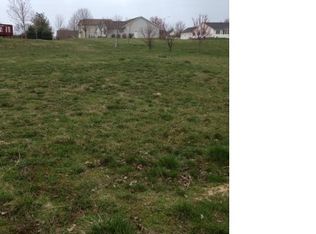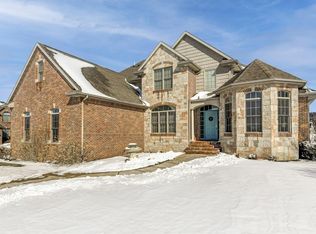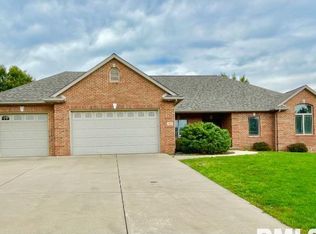Sold for $535,000 on 11/17/23
$535,000
2613 Seacroft Rd, Springfield, IL 62711
4beds
4,315sqft
Single Family Residence, Residential
Built in 2016
-- sqft lot
$594,800 Zestimate®
$124/sqft
$4,238 Estimated rent
Home value
$594,800
$565,000 - $625,000
$4,238/mo
Zestimate® history
Loading...
Owner options
Explore your selling options
What's special
Enjoy the best of everything with this spacious, modern home on a quiet street in Piper Glen subdivision. The welcoming 2 story foyer has a beautiful chandelier that leads up to the 4 bedrooms. You'll love the oversize primary suite with a fireplace, 2 walk-in closets, and walk-in shower and an additional sitting area! Family or friends will be comfortable in their on-suite bedroom, and the 3rd and 4th bedrooms with the jack-n-jill bath. Main floor has open concept allowing ease of entertainment between the gourmet kitchen equipped with granite countertops and high-end appliances to the family room with a cozy fireplace. Extend the party out onto the deck and patio area in the large, fenced back yard. Main floor laundry room is right off the 3-car garage. The basement gives you more options for entertainment plus 2 large storage rooms and a half bath.
Zillow last checked: 8 hours ago
Listing updated: November 19, 2023 at 12:01pm
Listed by:
Clayton C Yates 217-371-1370,
The Real Estate Group, Inc.
Bought with:
Joshua F Kruse, 475144896
The Real Estate Group, Inc.
Source: RMLS Alliance,MLS#: CA1024693 Originating MLS: Capital Area Association of Realtors
Originating MLS: Capital Area Association of Realtors

Facts & features
Interior
Bedrooms & bathrooms
- Bedrooms: 4
- Bathrooms: 5
- Full bathrooms: 3
- 1/2 bathrooms: 2
Bedroom 1
- Level: Upper
- Dimensions: 22ft 6in x 14ft 8in
Bedroom 2
- Level: Upper
- Dimensions: 15ft 4in x 11ft 0in
Bedroom 3
- Level: Upper
- Dimensions: 13ft 0in x 14ft 8in
Bedroom 4
- Level: Upper
- Dimensions: 11ft 6in x 14ft 3in
Other
- Level: Main
- Dimensions: 11ft 1in x 14ft 6in
Other
- Level: Main
- Dimensions: 11ft 6in x 13ft 4in
Other
- Area: 900
Additional room
- Description: Storage
- Level: Lower
- Dimensions: 12ft 4in x 15ft 5in
Additional room 2
- Description: Storage
- Level: Lower
- Dimensions: 17ft 1in x 12ft 0in
Family room
- Level: Main
- Dimensions: 22ft 6in x 16ft 8in
Kitchen
- Level: Main
- Dimensions: 21ft 3in x 18ft 11in
Laundry
- Level: Main
- Dimensions: 11ft 11in x 6ft 4in
Living room
- Level: Main
- Dimensions: 13ft 0in x 15ft 11in
Main level
- Area: 1757
Recreation room
- Level: Lower
- Dimensions: 54ft 8in x 17ft 7in
Upper level
- Area: 1658
Heating
- Forced Air
Cooling
- Central Air
Appliances
- Included: Dishwasher, Microwave, Range, Refrigerator
Features
- Basement: Finished,Full
- Number of fireplaces: 2
- Fireplace features: Gas Log, Living Room, Master Bedroom
Interior area
- Total structure area: 3,415
- Total interior livable area: 4,315 sqft
Property
Parking
- Total spaces: 3
- Parking features: Attached
- Attached garage spaces: 3
Features
- Levels: Two
- Patio & porch: Deck, Patio
Lot
- Dimensions: 97.60 x 121.46 x 23.40 x 122.35
- Features: Other
Details
- Parcel number: 2906.0149011
Construction
Type & style
- Home type: SingleFamily
- Property subtype: Single Family Residence, Residential
Materials
- Brick, Vinyl Siding
- Foundation: Brick/Mortar, Concrete Perimeter
- Roof: Shingle
Condition
- New construction: No
- Year built: 2016
Utilities & green energy
- Sewer: Public Sewer
- Water: Public
Community & neighborhood
Location
- Region: Springfield
- Subdivision: Piper Glen
Price history
| Date | Event | Price |
|---|---|---|
| 11/17/2023 | Sold | $535,000$124/sqft |
Source: | ||
| 9/12/2023 | Pending sale | $535,000+24.4%$124/sqft |
Source: | ||
| 7/17/2020 | Sold | $430,000$100/sqft |
Source: | ||
| 6/16/2020 | Pending sale | $430,000$100/sqft |
Source: The Real Estate Group Inc. #CA1000335 Report a problem | ||
| 6/8/2020 | Listed for sale | $430,000+4.1%$100/sqft |
Source: The Real Estate Group Inc. #CA1000335 Report a problem | ||
Public tax history
| Year | Property taxes | Tax assessment |
|---|---|---|
| 2024 | $13,317 +15.1% | $189,734 +23.1% |
| 2023 | $11,574 +3.6% | $154,109 +6% |
| 2022 | $11,175 +2.9% | $145,453 +3.9% |
Find assessor info on the county website
Neighborhood: 62711
Nearby schools
GreatSchools rating
- 9/10Glenwood Elementary SchoolGrades: K-4Distance: 0.4 mi
- 7/10Glenwood Middle SchoolGrades: 7-8Distance: 2.4 mi
- 7/10Glenwood High SchoolGrades: 9-12Distance: 0.5 mi

Get pre-qualified for a loan
At Zillow Home Loans, we can pre-qualify you in as little as 5 minutes with no impact to your credit score.An equal housing lender. NMLS #10287.


