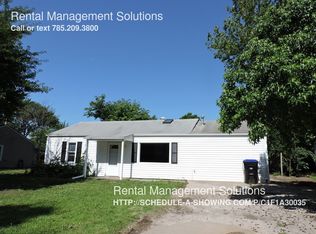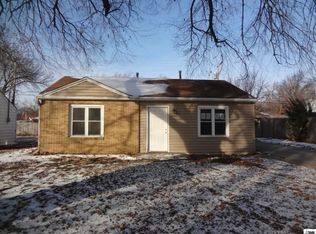Sold on 01/16/25
Price Unknown
2613 SW Morningside Rd, Topeka, KS 66614
3beds
1,056sqft
Single Family Residence, Residential
Built in 1953
6,534 Square Feet Lot
$164,700 Zestimate®
$--/sqft
$1,201 Estimated rent
Home value
$164,700
$153,000 - $176,000
$1,201/mo
Zestimate® history
Loading...
Owner options
Explore your selling options
What's special
Welcome to this charming, move-in-ready 3-bedroom, 1-bath home with fresh updates throughout! This home features new flooring and fresh paint inside and out, giving it a modern and inviting feel. The newly installed roof adds peace of mind, while the remodeled bathroom and main-floor laundry room add convenience and style. The partial basement offers extra storage or potential for additional living space. Outside, you’ll find a fenced backyard, perfect for entertaining or enjoying the outdoors. Located in a fantastic southwest neighborhood near Crestview Park, this home has easy access to scenic walking trails, offering the perfect blend of city and nature. Don’t miss out on this gem—call your agent and schedule your showing today!
Zillow last checked: 9 hours ago
Listing updated: January 16, 2025 at 08:50am
Listed by:
Sara Cain 785-250-8790,
Coldwell Banker American Home,
Gabriella Henderson 785-338-0391,
Coldwell Banker American Home
Bought with:
Pepe Miranda, SA00236516
Genesis, LLC, Realtors
Source: Sunflower AOR,MLS#: 236993
Facts & features
Interior
Bedrooms & bathrooms
- Bedrooms: 3
- Bathrooms: 1
- Full bathrooms: 1
Primary bedroom
- Level: Main
- Area: 129.99
- Dimensions: 11.11x11.7
Bedroom 2
- Level: Main
- Area: 125.02
- Dimensions: 9.4x13.3
Bedroom 3
- Level: Main
- Area: 98.39
- Dimensions: 10.8x9.11
Dining room
- Level: Main
- Area: 74.76
- Dimensions: 8.9x8.4
Kitchen
- Level: Main
- Area: 85.05
- Dimensions: 10.5x8.1
Laundry
- Level: Main
- Area: 37.4
- Dimensions: 5.5x6.8
Living room
- Level: Main
- Area: 218.24
- Dimensions: 12.4x17.6
Heating
- Natural Gas
Cooling
- Central Air
Appliances
- Included: Electric Range, Dishwasher, Refrigerator
- Laundry: Main Level
Features
- Flooring: Vinyl
- Basement: Concrete,Unfinished
- Has fireplace: No
Interior area
- Total structure area: 1,056
- Total interior livable area: 1,056 sqft
- Finished area above ground: 1,056
- Finished area below ground: 0
Property
Features
- Patio & porch: Covered
- Fencing: Fenced
Lot
- Size: 6,534 sqft
Details
- Parcel number: R53003
- Special conditions: Standard,Arm's Length
Construction
Type & style
- Home type: SingleFamily
- Architectural style: Ranch
- Property subtype: Single Family Residence, Residential
Condition
- Year built: 1953
Utilities & green energy
- Water: Public
Community & neighborhood
Location
- Region: Topeka
- Subdivision: Crestview
Price history
| Date | Event | Price |
|---|---|---|
| 1/16/2025 | Sold | -- |
Source: | ||
| 12/12/2024 | Pending sale | $149,000$141/sqft |
Source: | ||
| 12/2/2024 | Price change | $149,000-6.3%$141/sqft |
Source: | ||
| 11/15/2024 | Listed for sale | $159,000$151/sqft |
Source: | ||
| 11/17/2021 | Listing removed | -- |
Source: Zillow Rental Manager | ||
Public tax history
| Year | Property taxes | Tax assessment |
|---|---|---|
| 2025 | -- | $16,181 +54.6% |
| 2024 | $1,386 +1.4% | $10,468 +7% |
| 2023 | $1,367 +10.7% | $9,783 +14% |
Find assessor info on the county website
Neighborhood: Crestview
Nearby schools
GreatSchools rating
- 6/10Mcclure Elementary SchoolGrades: PK-5Distance: 0.5 mi
- 6/10Marjorie French Middle SchoolGrades: 6-8Distance: 1 mi
- 3/10Topeka West High SchoolGrades: 9-12Distance: 0.8 mi
Schools provided by the listing agent
- Elementary: McClure Elementary School/USD 501
- Middle: French Middle School/USD 501
- High: Topeka West High School/USD 501
Source: Sunflower AOR. This data may not be complete. We recommend contacting the local school district to confirm school assignments for this home.

