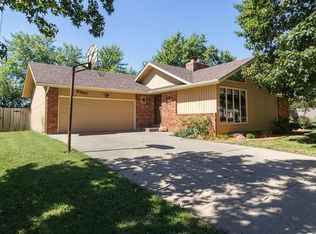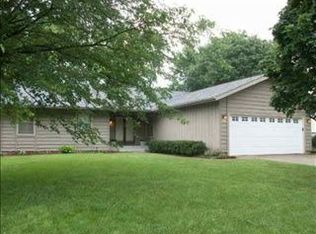Contact us now. 24hr notice to current tenant needed to schedule showing. Wonderful Westport area neighborhood near play ground and Wanamaker shopping & restaurants. This spacious home, features Updated Bathrooms & Kitchen with Granite Counter Tops and Stainless Steel Appliances. Front entry opens to the large main living area The Master Suite features a large walk-in closet, with Master Bath featuring updated shower, and vanity with granite counter top. Three additional guest bedrooms share the updated main hall bath. Lower level features huge family room with cozy fireplace, and large laundry room with half bath. Washer & Dryer are not provided. A wonderful Patio opening to the large shaded back yard provides fabulous indoor & outdoor living with plenty of room to entertain. Energy Efficient Heat & Air units were recently installed. Large unfinished basement provides lots of storage area and/or recreation space.. The home has an attached over-sized double garage with two remotes and keypad. Available December 01, 2019. * Tenant can qualify to pay discounted rent of $1420, saving $75 per month, by electing Automatic Payment Authorization. Max of 2 dogs will be considered - additional $700 pet deposit required if approved. Eighteen (18) month Lease Preferred.
This property is off market, which means it's not currently listed for sale or rent on Zillow. This may be different from what's available on other websites or public sources.


