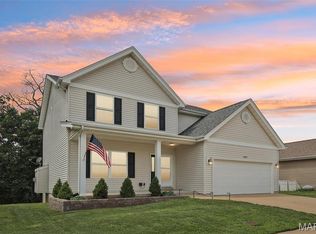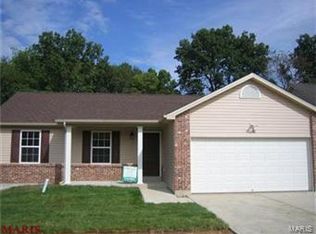Stunning ranch home in sought after subdivision. Conveniently located near Gravois Bluffs. Meticulously maintained with upgrades galore. Situated in a quiet setting, and family friendly. Manicured lawn and executive style exterior makes for an outstanding first impression. Upon entering, you will love the spacious floor plan. Open staircase, Vaulted Great room & fireplace. Entertain your guests and family gathering in the open concept dining room/eat in kitchen.Wood veneer flooring, and ceramic tile predominantly adorn the main floor. Luxury Master/Bed suite with large garden tub and separate shower. Two additional bedrooms, and main floor laundry room and full bath complete the main floor. The large deck offers pristine views while family and fur babies are safe at play with in the 6ft privacy fence.Extraordinary finished Lower Level family room with addt' fireplace. Unique millwork with lighting in guest bedrooms, indoor/outdoor speakers. Stamped concrete patio and so much more.
This property is off market, which means it's not currently listed for sale or rent on Zillow. This may be different from what's available on other websites or public sources.

