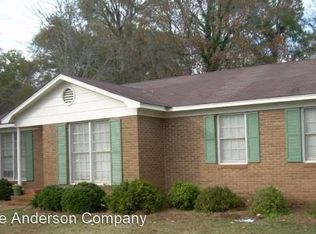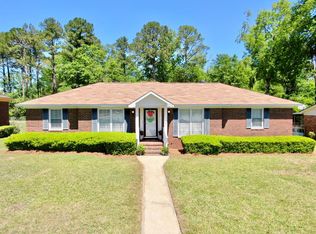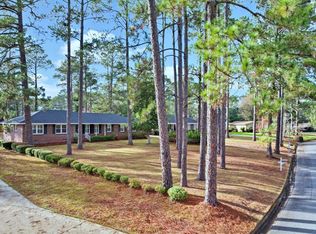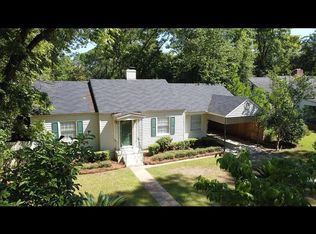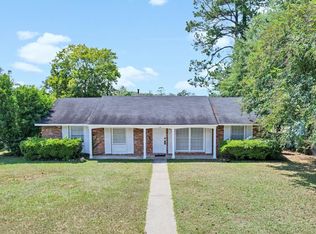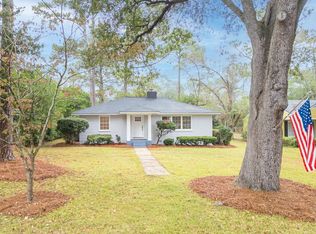They say " Home is where your story begins" and this beautifully updated NW Albany home is ready for a new owner to start the next chapter! This 3 bedroom 2 bath home offers 1,668 square feet of living space with stunning updates throughout. Gorgeous open floor plan with new luxury vinyl plank flooring through the main living space, updated lighting, new paint, new granite countertops, new stainless steel appliances, new fixtures and more. Spacious bedrooms, two completely renovated baths, and large laundry room. Outside features another living area or could be a in-law suite separate from the house has its own living space, another bathroom and closet. This could also make a great in-home office, game room, man cave, she shed, playhouse or whatever you want... The backyard also has a fenced backyard, lovely landscaping and great rocking chair front porch. Come check it out today and you will be ready to start your story here! Some of the pics are to give staging of furniture idea. Detached suite does not have cabinets, sink, microwave or fridge. Currently leased for $1975
For sale
Price increase: $10K (11/25)
$199,000
2613 Partridge Dr, Albany, GA 31707
3beds
1,668sqft
Est.:
Detached Single Family
Built in 1969
0.33 Acres Lot
$-- Zestimate®
$119/sqft
$-- HOA
What's special
Fenced backyardOpen floor planRocking chair front porchNew stainless steel appliancesUpdated lightingNew granite countertopsCompletely renovated baths
- 71 days |
- 391 |
- 28 |
Zillow last checked: 8 hours ago
Listing updated: November 25, 2025 at 09:22am
Listed by:
Burton Newcomb,
Megalithic Properties,LLC
Source: SWGMLS,MLS#: 165004
Tour with a local agent
Facts & features
Interior
Bedrooms & bathrooms
- Bedrooms: 3
- Bathrooms: 3
- Full bathrooms: 3
Cooling
- A/C: Central Electric
Appliances
- Included: Dishwasher, Oven, Refrigerator
- Laundry: Laundry Room
Features
- In-Law Floorplan, Newly Painted, Granite Counters, Utility Room, Sun Room
- Flooring: Luxury Vinyl
- Windows: No Window Treatments
- Has fireplace: No
Interior area
- Total structure area: 1,668
- Total interior livable area: 1,668 sqft
Video & virtual tour
Property
Parking
- Parking features: Driveway Only
- Has uncovered spaces: Yes
Features
- Stories: 1
- Patio & porch: Patio Open
- Fencing: Back Yard,Chain Link
- Waterfront features: None
Lot
- Size: 0.33 Acres
- Features: Flood Zone
Details
- Parcel number: 00305/00008/026
Construction
Type & style
- Home type: SingleFamily
- Architectural style: Country
- Property subtype: Detached Single Family
Materials
- Brick, Wood Trim
- Foundation: Slab
- Roof: Metal
Condition
- Year built: 1969
Utilities & green energy
- Electric: Albany Utilities
- Sewer: Albany Utilities
- Water: Albany Utilities
- Utilities for property: Electricity Connected, Sewer Connected, Water Connected
Community & HOA
Community
- Subdivision: Westover
Location
- Region: Albany
Financial & listing details
- Price per square foot: $119/sqft
- Tax assessed value: $106,600
- Annual tax amount: $2,034
- Date on market: 9/30/2025
- Listing terms: Cash,FHA,VA Loan,Conventional
- Ownership: Investor
- Electric utility on property: Yes
Estimated market value
Not available
Estimated sales range
Not available
Not available
Price history
Price history
| Date | Event | Price |
|---|---|---|
| 11/25/2025 | Price change | $199,000+5.3%$119/sqft |
Source: SWGMLS #165004 Report a problem | ||
| 10/9/2025 | Price change | $189,000-7.6%$113/sqft |
Source: SWGMLS #165004 Report a problem | ||
| 9/30/2025 | Listed for sale | $204,500+2.3%$123/sqft |
Source: SWGMLS #165004 Report a problem | ||
| 9/21/2025 | Listing removed | $199,900$120/sqft |
Source: SWGMLS #165004 Report a problem | ||
| 9/10/2025 | Pending sale | $199,900$120/sqft |
Source: SWGMLS #165004 Report a problem | ||
Public tax history
Public tax history
| Year | Property taxes | Tax assessment |
|---|---|---|
| 2024 | $2,034 +2.4% | $42,640 |
| 2023 | $1,987 +12.8% | $42,640 |
| 2022 | $1,762 -0.2% | $42,640 |
Find assessor info on the county website
BuyAbility℠ payment
Est. payment
$1,223/mo
Principal & interest
$957
Property taxes
$196
Home insurance
$70
Climate risks
Neighborhood: 31707
Nearby schools
GreatSchools rating
- 6/10Lake Park Elementary SchoolGrades: PK-5Distance: 0.6 mi
- 5/10Merry Acres Middle SchoolGrades: 6-8Distance: 1.7 mi
- 5/10Westover High SchoolGrades: 9-12Distance: 0.1 mi
- Loading
- Loading
