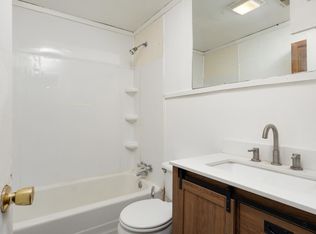2613 North Summit Avenue has an open floor plan with several nice amenities to offer the next owner. This 3 bedroom home has newer hardwood flooring in the bedrooms, beautiful ceramic tile in the dining area and living room, and new kitchen laminate installed in 2018. Home comes with a newer, stainless refrigerator, washer & dryer, and a newer roof installed less than 4 years ago. Living room has a gas fireplace with an attractive mantel and is spacious enough to easily arrange large furniture. Door in hallway provides privacy for the master bedroom and master bath, which is over sized and has a walk-in shower that is handicap accessible. Master bedroom is unique in that he has a joining room which could be used as a nursery, office, study or whatever. with a sliding door to the ...
This property is off market, which means it's not currently listed for sale or rent on Zillow. This may be different from what's available on other websites or public sources.

