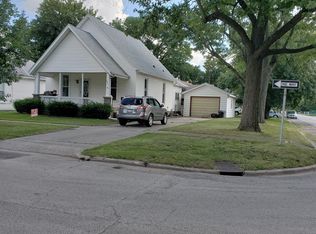Sold for $42,500 on 02/04/25
$42,500
2613 Moultrie Ave, Mattoon, IL 61938
2beds
972sqft
Single Family Residence
Built in 1881
6,969.6 Square Feet Lot
$-- Zestimate®
$44/sqft
$1,099 Estimated rent
Home value
Not available
Estimated sales range
Not available
$1,099/mo
Zestimate® history
Loading...
Owner options
Explore your selling options
What's special
Charming 2-bedroom, 1-bathroom home with endless potential! This cozy home features a spacious living area and offers an ideal canvas for personal touches. The highlight is the large backyard, perfect for gardening or entertaining. A detached garage provides added storage or a potential workshop. With some updates, this gem could truly shine or be a great investment opportunity. Don’t miss out on this promising property with so much to offer
Zillow last checked: 8 hours ago
Listing updated: February 05, 2025 at 08:48am
Listed by:
Jennifer Swensen 217-258-6621,
Century 21 KIMA Properties
Bought with:
Vance Oliver, 475206492
All-American Realty
Source: CIBR,MLS#: 6247640 Originating MLS: Central Illinois Board Of REALTORS
Originating MLS: Central Illinois Board Of REALTORS
Facts & features
Interior
Bedrooms & bathrooms
- Bedrooms: 2
- Bathrooms: 1
- Full bathrooms: 1
Bedroom
- Description: Flooring: Carpet
- Level: Main
Bedroom
- Description: Flooring: Carpet
- Level: Main
Dining room
- Description: Flooring: Carpet
- Level: Main
Other
- Description: Flooring: Laminate
- Level: Main
Kitchen
- Description: Flooring: Vinyl
- Level: Main
Living room
- Description: Flooring: Carpet
- Level: Main
Utility room
- Description: Flooring: Carpet
- Level: Main
Heating
- Forced Air, Gas
Cooling
- Window Unit(s)
Appliances
- Included: Gas Water Heater, Range, Refrigerator
- Laundry: Main Level
Features
- Main Level Primary
- Basement: Unfinished,Partial
- Has fireplace: No
Interior area
- Total structure area: 972
- Total interior livable area: 972 sqft
- Finished area above ground: 972
- Finished area below ground: 0
Property
Parking
- Total spaces: 1
- Parking features: Detached, Garage
- Garage spaces: 1
Features
- Levels: One
- Stories: 1
- Patio & porch: Front Porch, Patio
Lot
- Size: 6,969 sqft
Details
- Parcel number: 07209603000
- Zoning: RES
- Special conditions: None
Construction
Type & style
- Home type: SingleFamily
- Architectural style: Traditional
- Property subtype: Single Family Residence
Materials
- Vinyl Siding
- Foundation: Basement, Cellar
- Roof: Asphalt,Shingle
Condition
- Year built: 1881
Utilities & green energy
- Sewer: Public Sewer
- Water: Public
Community & neighborhood
Location
- Region: Mattoon
Price history
| Date | Event | Price |
|---|---|---|
| 6/17/2025 | Listing removed | $84,000$86/sqft |
Source: | ||
| 6/1/2025 | Price change | $84,000-5.6%$86/sqft |
Source: | ||
| 4/10/2025 | Price change | $89,000-6.3%$92/sqft |
Source: | ||
| 4/4/2025 | Listed for sale | $95,000+123.5%$98/sqft |
Source: | ||
| 2/4/2025 | Sold | $42,500-26.3%$44/sqft |
Source: | ||
Public tax history
| Year | Property taxes | Tax assessment |
|---|---|---|
| 2024 | $1,187 +7.7% | $13,967 +12% |
| 2023 | $1,102 +2.8% | $12,471 +1.7% |
| 2022 | $1,072 -0.3% | $12,265 +8.9% |
Find assessor info on the county website
Neighborhood: 61938
Nearby schools
GreatSchools rating
- 7/10Riddle Elementary SchoolGrades: K-5Distance: 1.5 mi
- 6/10Mattoon Middle SchoolGrades: 6-8Distance: 1.7 mi
- 4/10Mattoon High SchoolGrades: 9-12Distance: 1 mi
Schools provided by the listing agent
- District: Mattoon Dist. 2
Source: CIBR. This data may not be complete. We recommend contacting the local school district to confirm school assignments for this home.
