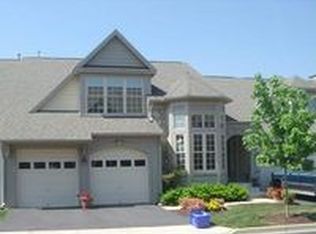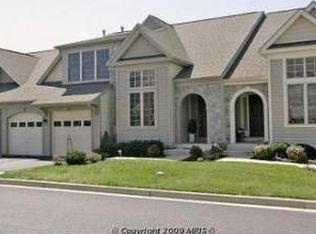You will fall in love as you tour this Picture Perfect Villa. From the entrance, it is possible see straight through the main level and out to a spacious Deck over looking the Worman's Mill Conservancy. Perfection and Privacy. Enjoy watching Seasons change to golds and red. Inside a Handsome Library/Office is tucked away from the Open Space of the living and Formal Dining rooms. They flow seamlessly to the breakfast room and kitchen. The gracious Main Suite enjoys the Forest view , too and has a spa-like Ensuite. Heading to the Upper Level, the Loft spreads out for a Family Room, Reading Nicihe, Homework or computer center........your choice! Two more spatious bedrooms, with a shared Bath await there too, Be sure to check the Closets! Wow! The Lower Level is half Finished including a full Bathroom. Made for Entertaining, its uses are many. Storage Galore in the Mechanical Room, Plenty of space for another Bedroom, if you wish.The walkout level allow for extra light and a few steps to the yard.
This property is off market, which means it's not currently listed for sale or rent on Zillow. This may be different from what's available on other websites or public sources.

