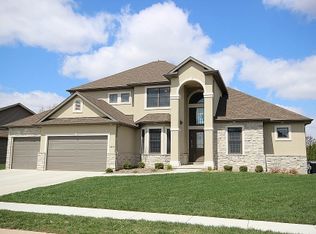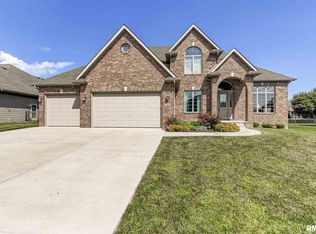Pristine Moughan open floor plan ranch with lots of updates. Freshly painted, new carpets on first floor, beautiful cherry cabinets and granite countertops. Spacious family room in lower level with mini kitchen, built-in shelves and 9 foot ceilings. Nice screened in porch that opens to the inground pool (new liner). Fenced private backyard that has been professionally landscaped. This home shows great!
This property is off market, which means it's not currently listed for sale or rent on Zillow. This may be different from what's available on other websites or public sources.

