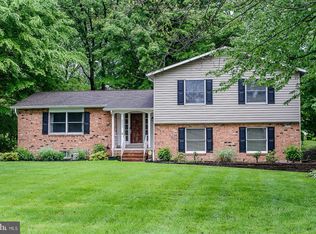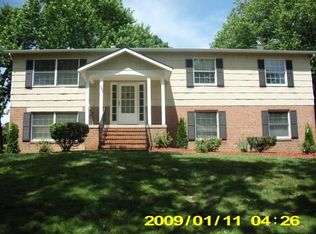Sold for $825,000 on 05/29/24
$825,000
2613 Jonathan Rd, Ellicott City, MD 21042
5beds
2,545sqft
Single Family Residence
Built in 1971
0.5 Acres Lot
$828,800 Zestimate®
$324/sqft
$4,154 Estimated rent
Home value
$828,800
$787,000 - $870,000
$4,154/mo
Zestimate® history
Loading...
Owner options
Explore your selling options
What's special
OPEN HOUSE FOR SUNDAY APRIL 21ST IS CANCELED. Welcome to this beautiful Colonial residence nestled in Ellicott City's desirable Hollifield community, boasting fantastic curb appeal with a covered front porch, and stylish detail. Enter through the covered front porch to a sun-filled open floor plan beginning with a spacious living room showcasing wide plank flooring, recessed lighting, and a soothing color palette, creating a warm and inviting ambiance. The chef's kitchen is a culinary delight, offering an entertainer's island, granite countertops, stainless appliances, tile backsplash, and a dining area perfect for gatherings. The family room features a cozy wood-burning fireplace, adding to the charm of the home. Conveniently located on the main level are the laundry and powder rooms. The spacious primary bedroom includes a walk-in closet and an attached remodeled bath with a frameless shower detailed with decorative tile inlay and a dual vanity. Three additional bedrooms and a full, updated hall bath complete the upper level. The finished lower level provides additional living space with a recreation room, game room, 5th bedroom, full bath, and storage room. Outside, enjoy the newly added vinyl privacy fenced backyard with an expansive patio, storage shed, and mature shade trees. An oversized 2-car garage with additional storage space completes this remarkable property. Don't miss the opportunity to make this your dream home!
Zillow last checked: 8 hours ago
Listing updated: July 25, 2024 at 02:20pm
Listed by:
Mike Foy 240-593-2141,
Northrop Realty
Bought with:
Veronica Sniscak, 518595
Compass
Source: Bright MLS,MLS#: MDHW2038010
Facts & features
Interior
Bedrooms & bathrooms
- Bedrooms: 5
- Bathrooms: 4
- Full bathrooms: 3
- 1/2 bathrooms: 1
- Main level bathrooms: 1
Basement
- Area: 691
Heating
- Forced Air, Natural Gas
Cooling
- Ceiling Fan(s), Central Air, Electric
Appliances
- Included: Microwave, Dishwasher, Disposal, Dryer, Ice Maker, Self Cleaning Oven, Oven/Range - Gas, Refrigerator, Stainless Steel Appliance(s), Washer, Water Dispenser, Water Heater, Gas Water Heater
- Laundry: Main Level, Laundry Room
Features
- Ceiling Fan(s), Combination Kitchen/Dining, Dining Area, Open Floorplan, Kitchen Island, Kitchen - Table Space, Primary Bath(s), Recessed Lighting, Bathroom - Stall Shower, Bathroom - Tub Shower, Walk-In Closet(s), Dry Wall
- Flooring: Ceramic Tile, Luxury Vinyl, Carpet, Concrete
- Doors: Six Panel
- Windows: Double Hung, Double Pane Windows, Screens, Vinyl Clad
- Basement: Connecting Stairway,Finished,Heated,Side Entrance,Sump Pump,Walk-Out Access,Windows
- Number of fireplaces: 1
- Fireplace features: Brick, Mantel(s), Screen, Wood Burning
Interior area
- Total structure area: 2,875
- Total interior livable area: 2,545 sqft
- Finished area above ground: 2,184
- Finished area below ground: 361
Property
Parking
- Total spaces: 6
- Parking features: Garage Faces Front, Garage Door Opener, Asphalt, Attached, Driveway, Off Street
- Attached garage spaces: 2
- Uncovered spaces: 4
Accessibility
- Accessibility features: Other
Features
- Levels: Three
- Stories: 3
- Patio & porch: Patio
- Exterior features: Lighting, Sidewalks, Storage
- Pool features: None
- Fencing: Privacy,Vinyl,Back Yard
- Has view: Yes
- View description: Garden
Lot
- Size: 0.50 Acres
- Features: Front Yard, Landscaped, Rear Yard, SideYard(s)
Details
- Additional structures: Above Grade, Below Grade
- Parcel number: 1402252481
- Zoning: R20
- Special conditions: Standard
Construction
Type & style
- Home type: SingleFamily
- Architectural style: Colonial
- Property subtype: Single Family Residence
Materials
- Frame
- Foundation: Other
Condition
- New construction: No
- Year built: 1971
Utilities & green energy
- Sewer: Public Sewer
- Water: Public
Community & neighborhood
Security
- Security features: Main Entrance Lock
Location
- Region: Ellicott City
- Subdivision: Mount Hebron
Other
Other facts
- Listing agreement: Exclusive Right To Sell
- Ownership: Fee Simple
Price history
| Date | Event | Price |
|---|---|---|
| 5/29/2024 | Sold | $825,000+3.1%$324/sqft |
Source: | ||
| 4/21/2024 | Pending sale | $800,000$314/sqft |
Source: | ||
| 4/18/2024 | Listed for sale | $800,000-1.2%$314/sqft |
Source: | ||
| 5/18/2023 | Sold | $810,000+8%$318/sqft |
Source: | ||
| 5/2/2023 | Contingent | $750,000$295/sqft |
Source: | ||
Public tax history
| Year | Property taxes | Tax assessment |
|---|---|---|
| 2025 | -- | $563,033 +22.9% |
| 2024 | $5,159 +2.1% | $458,200 +2.1% |
| 2023 | $5,052 +2.2% | $448,667 -2.1% |
Find assessor info on the county website
Neighborhood: 21042
Nearby schools
GreatSchools rating
- 6/10Hollifield Station Elementary SchoolGrades: K-5Distance: 0.6 mi
- 8/10Patapsco Middle SchoolGrades: 6-8Distance: 0.6 mi
- 9/10Mount Hebron High SchoolGrades: 9-12Distance: 0.6 mi
Schools provided by the listing agent
- Elementary: Hollifield Station
- Middle: Patapsco
- High: Mt. Hebron
- District: Howard County Public School System
Source: Bright MLS. This data may not be complete. We recommend contacting the local school district to confirm school assignments for this home.

Get pre-qualified for a loan
At Zillow Home Loans, we can pre-qualify you in as little as 5 minutes with no impact to your credit score.An equal housing lender. NMLS #10287.
Sell for more on Zillow
Get a free Zillow Showcase℠ listing and you could sell for .
$828,800
2% more+ $16,576
With Zillow Showcase(estimated)
$845,376
