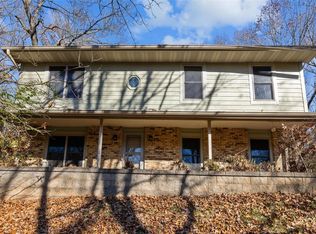Closed
Listing Provided by:
John Rocchio 314-707-9867,
Powerhaus Realty,
James Rocchio 314-640-4235,
Powerhaus Realty
Bought with: Keller Williams Realty St. Louis
Price Unknown
2613 Hidden Hollow Farm Rd, High Ridge, MO 63049
4beds
1,920sqft
Single Family Residence
Built in 1986
1.65 Acres Lot
$309,600 Zestimate®
$--/sqft
$2,149 Estimated rent
Home value
$309,600
$276,000 - $350,000
$2,149/mo
Zestimate® history
Loading...
Owner options
Explore your selling options
What's special
Welcome to your private paradise! Nestled on 1.65 acres of natural, wooded beauty, this rustic, raised ranch offers 1920sqft of total living space. Step through the foyer to find a spacious living room featuring a custom brick and stone, wood-burning fireplace. An adjoining family room creates an expansive, open area that is perfect for relaxing or entertaining. This level includes a bedroom, full bath, laundry room, and two-car garage with an workshop space. Upstairs, you'll discover a bright dining room (or additional family room) and a beautifully updated kitchen with a large center island, abundant cabinetry, and plenty of counter space. Just off the kitchen, the private deck provides the perfect spot to soak in the surrounding natural beauty. The upper level is home to three additional bedrooms, and an another full bath. The driveway has been freshly topped with gravel and leads to a concrete parking pad. This peaceful retreat is ready to welcome you home! Showings start 5/8.
Zillow last checked: 8 hours ago
Listing updated: June 13, 2025 at 10:27am
Listing Provided by:
John Rocchio 314-707-9867,
Powerhaus Realty,
James Rocchio 314-640-4235,
Powerhaus Realty
Bought with:
Angela M Kittner-Brosseau, 2004027203
Keller Williams Realty St. Louis
Source: MARIS,MLS#: 25022297 Originating MLS: St. Louis Association of REALTORS
Originating MLS: St. Louis Association of REALTORS
Facts & features
Interior
Bedrooms & bathrooms
- Bedrooms: 4
- Bathrooms: 2
- Full bathrooms: 2
- Main level bathrooms: 1
- Main level bedrooms: 1
Primary bedroom
- Features: Floor Covering: Carpeting
- Level: Upper
- Area: 150
- Dimensions: 15 x 10
Bedroom
- Features: Floor Covering: Carpeting
- Level: Main
- Area: 132
- Dimensions: 12 x 11
Bedroom
- Features: Floor Covering: Carpeting
- Level: Upper
- Area: 117
- Dimensions: 13 x 9
Bedroom
- Features: Floor Covering: Carpeting
- Level: Upper
- Area: 108
- Dimensions: 12 x 9
Dining room
- Features: Floor Covering: Laminate
- Level: Upper
- Area: 132
- Dimensions: 12 x 11
Family room
- Features: Floor Covering: Carpeting
- Level: Main
- Area: 240
- Dimensions: 20 x 12
Kitchen
- Features: Floor Covering: Ceramic Tile
- Level: Upper
- Area: 216
- Dimensions: 18 x 12
Living room
- Features: Floor Covering: Carpeting, Wall Covering: Some
- Level: Upper
- Area: 192
- Dimensions: 16 x 12
Heating
- Forced Air, Electric
Cooling
- Central Air, Electric
Appliances
- Included: Dishwasher, Range Hood, Electric Range, Electric Oven, Refrigerator, Electric Water Heater
Features
- Separate Dining, Cathedral Ceiling(s), Breakfast Bar, Kitchen Island, Custom Cabinetry, Eat-in Kitchen, Pantry
- Flooring: Carpet
- Doors: Panel Door(s), French Doors
- Basement: None
- Number of fireplaces: 1
- Fireplace features: Wood Burning, Family Room
Interior area
- Total structure area: 1,920
- Total interior livable area: 1,920 sqft
- Finished area above ground: 1,920
- Finished area below ground: 0
Property
Parking
- Total spaces: 2
- Parking features: Attached, Garage
- Attached garage spaces: 2
Features
- Levels: One
- Patio & porch: Deck, Covered
Lot
- Size: 1.65 Acres
- Dimensions: 310 x 219 x 398 x 183
- Features: Adjoins Wooded Area, Wooded
Details
- Additional structures: Shed(s)
- Parcel number: 023.007.04002007.02
- Special conditions: Standard
Construction
Type & style
- Home type: SingleFamily
- Architectural style: Rustic,Traditional,Raised Ranch
- Property subtype: Single Family Residence
Materials
- Wood Siding, Cedar
Condition
- Year built: 1986
Utilities & green energy
- Sewer: Septic Tank
- Water: Well
Community & neighborhood
Location
- Region: High Ridge
- Subdivision: None
Other
Other facts
- Listing terms: Cash,Conventional,FHA,VA Loan
- Ownership: Private
- Road surface type: Concrete, Gravel
Price history
| Date | Event | Price |
|---|---|---|
| 6/11/2025 | Sold | -- |
Source: | ||
| 5/10/2025 | Contingent | $300,000$156/sqft |
Source: | ||
| 5/8/2025 | Listed for sale | $300,000+58%$156/sqft |
Source: | ||
| 10/26/2017 | Sold | -- |
Source: | ||
| 9/13/2017 | Pending sale | $189,900$99/sqft |
Source: REAL LIVING GATEWAY REAL EST. #17069943 Report a problem | ||
Public tax history
| Year | Property taxes | Tax assessment |
|---|---|---|
| 2025 | $1,973 +6.7% | $27,700 +8.2% |
| 2024 | $1,848 +0.5% | $25,600 |
| 2023 | $1,839 -0.1% | $25,600 |
Find assessor info on the county website
Neighborhood: 63049
Nearby schools
GreatSchools rating
- 7/10Murphy Elementary SchoolGrades: K-5Distance: 0.7 mi
- 5/10Wood Ridge Middle SchoolGrades: 6-8Distance: 1 mi
- 6/10Northwest High SchoolGrades: 9-12Distance: 10 mi
Schools provided by the listing agent
- Elementary: Murphy Elem.
- Middle: Wood Ridge Middle School
- High: Northwest High
Source: MARIS. This data may not be complete. We recommend contacting the local school district to confirm school assignments for this home.
Get a cash offer in 3 minutes
Find out how much your home could sell for in as little as 3 minutes with a no-obligation cash offer.
Estimated market value$309,600
Get a cash offer in 3 minutes
Find out how much your home could sell for in as little as 3 minutes with a no-obligation cash offer.
Estimated market value
$309,600
