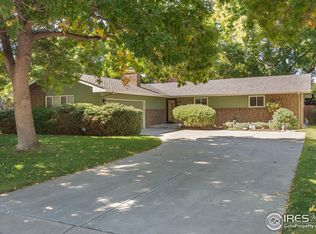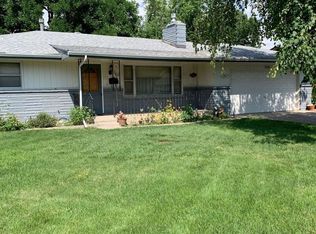Sold for $680,000 on 07/25/24
$680,000
2613 Harvard St, Fort Collins, CO 80525
3beds
1,945sqft
Residential-Detached, Residential
Built in 1963
0.27 Acres Lot
$672,000 Zestimate®
$350/sqft
$2,529 Estimated rent
Home value
$672,000
$638,000 - $712,000
$2,529/mo
Zestimate® history
Loading...
Owner options
Explore your selling options
What's special
Mid-century loaded with charm and ideally located in the heart of Fort Collins. Relax in the spacious living room with vaulted beamed ceiling, brick fireplace with new gas logs, and large picture window with views of the professionally xeriscaped front lawn. Prepare a feast in the large kitchen with stainless steel double oven, gas stove, microwave and refrigerator included. Read a book, exercise or craft in the sun porch which leads to the enormous backyard with views of Horsetooth. Steal away to the sauna tucked in the backyard shed with a book from the library box out front. This is truly the ideal setting for your next chapter. Note: All new Anderson Windows with 20 year transferable warranty plus 3.75 kW solar panels free of encumbrances.
Zillow last checked: 8 hours ago
Listing updated: August 02, 2024 at 09:30am
Listed by:
Patti Tupper 970-776-0117,
Venture 727 Real Estate LLC
Bought with:
Marsha Petrovic
Group Mulberry
Source: IRES,MLS#: 1010828
Facts & features
Interior
Bedrooms & bathrooms
- Bedrooms: 3
- Bathrooms: 2
- Full bathrooms: 1
- 3/4 bathrooms: 1
- Main level bedrooms: 3
Primary bedroom
- Area: 195
- Dimensions: 13 x 15
Bedroom 2
- Area: 168
- Dimensions: 12 x 14
Bedroom 3
- Area: 165
- Dimensions: 11 x 15
Dining room
- Area: 165
- Dimensions: 11 x 15
Kitchen
- Area: 270
- Dimensions: 18 x 15
Living room
- Area: 280
- Dimensions: 14 x 20
Heating
- Forced Air
Cooling
- Central Air, Ceiling Fan(s)
Appliances
- Included: Gas Range/Oven, Double Oven, Dishwasher, Refrigerator, Microwave, Disposal
- Laundry: Washer/Dryer Hookups, Main Level
Features
- High Speed Internet, Eat-in Kitchen, Separate Dining Room, Pantry, Beamed Ceilings, Sunroom
- Flooring: Laminate
- Windows: Window Coverings, Sunroom
- Basement: None,Crawl Space
- Has fireplace: Yes
- Fireplace features: Circulating, 2+ Fireplaces, Gas, Dining Room
Interior area
- Total structure area: 1,945
- Total interior livable area: 1,945 sqft
- Finished area above ground: 1,945
- Finished area below ground: 0
Property
Parking
- Total spaces: 2
- Parking features: Garage Door Opener
- Attached garage spaces: 2
- Details: Garage Type: Attached
Features
- Stories: 1
- Patio & porch: Patio, Enclosed
- Fencing: Fenced
- Has view: Yes
- View description: Mountain(s)
Lot
- Size: 0.27 Acres
- Features: Curbs, Gutters, Sidewalks, Lawn Sprinkler System
Details
- Additional structures: Storage
- Parcel number: R0125466
- Zoning: res
- Special conditions: Private Owner
Construction
Type & style
- Home type: SingleFamily
- Architectural style: Ranch
- Property subtype: Residential-Detached, Residential
Materials
- Wood/Frame, Brick
- Roof: Composition
Condition
- Not New, Previously Owned
- New construction: No
- Year built: 1963
Utilities & green energy
- Electric: Electric, City of FC
- Gas: Natural Gas, XCEL
- Sewer: City Sewer
- Water: City Water, City of Fort Collins
- Utilities for property: Natural Gas Available, Electricity Available
Green energy
- Water conservation: Water-Smart Landscaping
Community & neighborhood
Security
- Security features: Fire Alarm
Location
- Region: Fort Collins
- Subdivision: Thunderbird Estates
Other
Other facts
- Listing terms: Cash,Conventional,FHA,VA Loan
- Road surface type: Paved
Price history
| Date | Event | Price |
|---|---|---|
| 7/25/2024 | Sold | $680,000-2.9%$350/sqft |
Source: | ||
| 6/20/2024 | Pending sale | $700,000$360/sqft |
Source: | ||
| 5/31/2024 | Listed for sale | $700,000+45.8%$360/sqft |
Source: | ||
| 5/7/2019 | Sold | $480,000-4%$247/sqft |
Source: | ||
| 3/26/2019 | Price change | $500,000-4.8%$257/sqft |
Source: Berkshire Hathaway-FTC #873254 | ||
Public tax history
| Year | Property taxes | Tax assessment |
|---|---|---|
| 2024 | $3,117 +19.3% | $37,828 -1% |
| 2023 | $2,612 -1% | $38,195 +38.1% |
| 2022 | $2,640 -14.1% | $27,661 -2.8% |
Find assessor info on the county website
Neighborhood: 80525
Nearby schools
GreatSchools rating
- 8/10O'Dea Elementary SchoolGrades: K-5Distance: 0.3 mi
- 6/10Boltz Middle SchoolGrades: 6-8Distance: 0.9 mi
- 8/10Fort Collins High SchoolGrades: 9-12Distance: 2.2 mi
Schools provided by the listing agent
- Elementary: Odea
- Middle: Boltz
- High: Ft Collins
Source: IRES. This data may not be complete. We recommend contacting the local school district to confirm school assignments for this home.
Get a cash offer in 3 minutes
Find out how much your home could sell for in as little as 3 minutes with a no-obligation cash offer.
Estimated market value
$672,000
Get a cash offer in 3 minutes
Find out how much your home could sell for in as little as 3 minutes with a no-obligation cash offer.
Estimated market value
$672,000

