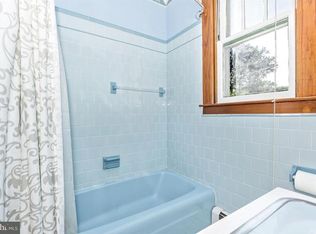WOW! So much space on a Gorgeous Lot! So well kept and so many amenities - 5 Year Young Roof! Beautiful Hardwood Floors, Vinyl Clad Replacement Patio Door & Windows Throughout, 2 Car Attached Garage with Opener, Storage Shelves & Rear door to Patio/Hot Tub Pad; Country Kitchen with Pantry, Formal Dining Room with Picture Window to Rear, Huge Living Room with Picture Window to Front, Huge Family Room with Masonry Fireplace with Woodstove Insert and Triple-sized Slider to Awesome-sized (huge!) rear Deck. Spacious kitchen with Breakfast Area & Pantry overlooks and is open to the Family Room. Extra Large (dare I say huge?) Primary Bedroom with Dressing Area, Full Bath and Walk-in Style Closet. This is a solid 4 Level Split with 3 Bedrooms & 2 Full Baths on Upper Level; Front Porch entry to a Formal Foyer with Living, Dining & Kitchen on Main Level; half flight down, the Family Room, Library & Laundry Room which is level entry/exit to Garage; Half flight down from Family Room is the 4th level, which is a full unfinished basement for utility and storage. Seller is ready to rock and roll - totally flexible on closing date.
This property is off market, which means it's not currently listed for sale or rent on Zillow. This may be different from what's available on other websites or public sources.
