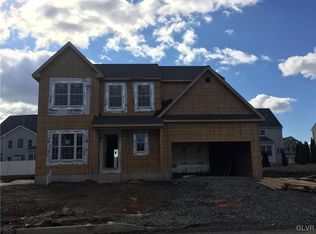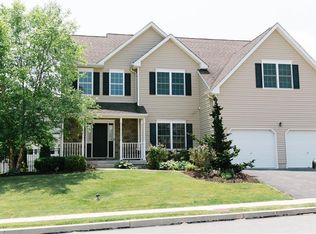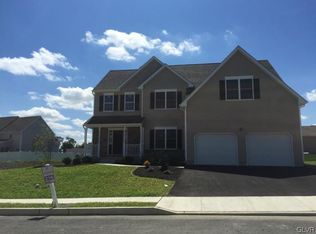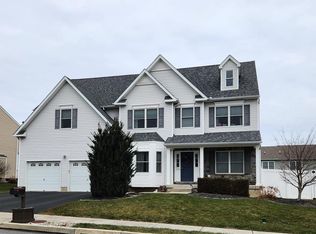Sold for $615,000
$615,000
2613 English Ivy Rd, Nazareth, PA 18064
4beds
3,376sqft
Single Family Residence
Built in 2016
9,147.6 Square Feet Lot
$625,300 Zestimate®
$182/sqft
$4,032 Estimated rent
Home value
$625,300
$563,000 - $694,000
$4,032/mo
Zestimate® history
Loading...
Owner options
Explore your selling options
What's special
*Highest & Best Monday, 5/26 12PM* - Like-new Madison model, built in 2016, and located in the highly desirable Eagles Landing community within the Nazareth SD. Nestled in a quiet, friendly neighborhood, this home is filled with premium upgrades and showcases gorgeous French Oak hardwood floors throughout the entire first floor.The open-concept layout is both spacious and inviting,featuring a gourmet kitchen w/white cabinetry,granite counters, SS appliances,an oversized center island with seating for 6, and recessed lighting throughout.The kitchen flows seamlessly into the sunlit family room,complete with a gas FP and built-in shelving.Step outside through sliding glass doors to your own private backyard retreat,featuring a heated in-ground pool (2017), patio,large deck, and fenced in yard. Upstairs, the luxurious owner’s suite boasts a spacious bedroom,WIC, and a spa-like ensuite bath with double vanities,tiled flooring,and an extended walk-in shower.3 addl generously sized bedrooms (one with WIC), a full bathroom with double sinks, and a versatile loft area offer room to grow, relax, or work from home.The fully finished basement is a true standout,offering 7'10" ceilings,a stylish full bathroom,Murphy bed for guests,electric FP, dedicated exercise room,multiple closets, and ample entertaining space.All of this just a short walk to Tuskes Park, w/easy access to major highways for a stress-free commute.
This home checks every box, move-in ready, schedule it today!
Zillow last checked: 8 hours ago
Listing updated: June 30, 2025 at 09:33am
Listed by:
Ileana S. Kozerski 484-929-5458,
BHHS Fox & Roach Bethlehem
Bought with:
Kristi L. Smith, AB069056
RE/MAX Real Estate
Source: GLVR,MLS#: 757774 Originating MLS: Lehigh Valley MLS
Originating MLS: Lehigh Valley MLS
Facts & features
Interior
Bedrooms & bathrooms
- Bedrooms: 4
- Bathrooms: 4
- Full bathrooms: 3
- 1/2 bathrooms: 1
Primary bedroom
- Description: Carpet (2022), WIC, Tray ceiling
- Level: Second
- Dimensions: 16.80 x 11.11
Bedroom
- Description: Carpet (2022), WIC, ceiling fan
- Level: Second
- Dimensions: 13.30 x 11.00
Bedroom
- Description: Carpet (2022)
- Level: Second
- Dimensions: 15.90 x 9.80
Bedroom
- Description: Carpet (2022)
- Level: Second
- Dimensions: 14.30 x 9.80
Primary bathroom
- Description: Tile floor, double vanity, walk in shower, newer toilet
- Level: Second
- Dimensions: 10.70 x 5.30
Den
- Description: Hardwood floors, built ins
- Level: First
- Dimensions: 10.11 x 9.80
Dining room
- Description: Hardwood floors
- Level: First
- Dimensions: 16.80 x 15.60
Family room
- Description: Hardwood floors, built in shelves, new FP insert
- Level: First
- Dimensions: 25.90 x 13.90
Foyer
- Description: Hardwood floors
- Level: First
- Dimensions: 10.70 x 5.60
Other
- Description: Tile floor, double vanity, tub/shower, newer toilet
- Level: Second
- Dimensions: 9.80 x 4.90
Other
- Description: Walk in shower, newer toilet, retractable shelf for easy access to plumbing
- Level: Basement
- Dimensions: 10.00 x 3.40
Half bath
- Description: Hardwood floors, newer toilet
- Level: First
- Dimensions: 5.50 x 5.20
Kitchen
- Description: Hardwood floors, granite counters, SS appl., White new cabinets
- Level: First
- Dimensions: 12.11 x 10.20
Laundry
- Description: Tile floor, washer/dryer stay
- Level: First
- Dimensions: 8.40 x 5.20
Media room
- Description: Tall ceilings, Wall to wall carpet, electric FP, Murphy bed
- Level: Basement
- Dimensions: 31.10 x 19.60
Other
- Description: Exercise/Utility room
- Level: Basement
- Dimensions: 21.60 x 14.10
Recreation
- Description: loft/rec area, carpet, built-in desk
- Level: Second
- Dimensions: 16.80 x 13.80
Heating
- Forced Air, Fireplace(s), Gas
Cooling
- Central Air, Ceiling Fan(s)
Appliances
- Included: Dryer, Dishwasher, ENERGY STAR Qualified Appliances, Disposal, Gas Dryer, Gas Oven, Gas Range, Gas Water Heater, Microwave, Refrigerator, Washer
- Laundry: Washer Hookup, Dryer Hookup, GasDryer Hookup, Main Level
Features
- Dining Area, Separate/Formal Dining Room, Entrance Foyer, Eat-in Kitchen, Family Room Lower Level, Game Room, Home Office, Kitchen Island, Mud Room, Family Room Main Level, Utility Room, Walk-In Closet(s)
- Flooring: Carpet, Hardwood, Tile
- Basement: Exterior Entry,Full,Finished,Other,Sump Pump,Rec/Family Area
- Has fireplace: Yes
- Fireplace features: Family Room, Gas Log, Insert
Interior area
- Total interior livable area: 3,376 sqft
- Finished area above ground: 2,376
- Finished area below ground: 1,000
Property
Parking
- Total spaces: 2
- Parking features: Attached, Garage, Garage Door Opener
- Attached garage spaces: 2
Features
- Stories: 2
- Patio & porch: Covered, Deck, Patio, Porch
- Exterior features: Deck, Fence, Pool, Porch, Patio
- Has private pool: Yes
- Pool features: In Ground
- Fencing: Yard Fenced
- Has view: Yes
- View description: Hills, Mountain(s)
Lot
- Size: 9,147 sqft
- Features: Flat
Details
- Parcel number: K6 8 1257 0432
- Zoning: R-1-Rural Agricultural
- Special conditions: None
Construction
Type & style
- Home type: SingleFamily
- Architectural style: Colonial
- Property subtype: Single Family Residence
Materials
- Stone Veneer, Vinyl Siding, Wood Siding
- Roof: Asphalt,Fiberglass
Condition
- Year built: 2016
Utilities & green energy
- Electric: 200+ Amp Service, Circuit Breakers
- Sewer: Public Sewer
- Water: Public
Green energy
- Energy efficient items: Appliances
Community & neighborhood
Security
- Security features: Smoke Detector(s)
Community
- Community features: Curbs, Sidewalks
Location
- Region: Nazareth
- Subdivision: Eagles Landing
HOA & financial
HOA
- Has HOA: Yes
- HOA fee: $180 annually
Other
Other facts
- Listing terms: Cash,Conventional,FHA,VA Loan
- Ownership type: Fee Simple
- Road surface type: Paved
Price history
| Date | Event | Price |
|---|---|---|
| 6/30/2025 | Sold | $615,000+3.4%$182/sqft |
Source: | ||
| 5/27/2025 | Pending sale | $595,000$176/sqft |
Source: | ||
| 5/21/2025 | Listed for sale | $595,000+73.5%$176/sqft |
Source: | ||
| 4/28/2016 | Sold | $342,900$102/sqft |
Source: Public Record Report a problem | ||
Public tax history
| Year | Property taxes | Tax assessment |
|---|---|---|
| 2025 | $7,455 +0.9% | $97,300 |
| 2024 | $7,385 +0.9% | $97,300 |
| 2023 | $7,316 | $97,300 |
Find assessor info on the county website
Neighborhood: 18064
Nearby schools
GreatSchools rating
- 6/10Shafer El SchoolGrades: K-4Distance: 2.7 mi
- 7/10Nazareth Area Middle SchoolGrades: 7-8Distance: 3.1 mi
- 8/10Nazareth Area High SchoolGrades: 9-12Distance: 2.9 mi
Schools provided by the listing agent
- Elementary: Lower Nazareth
- Middle: Nazareth Middle School
- High: Nazareth Area HS
- District: Nazareth
Source: GLVR. This data may not be complete. We recommend contacting the local school district to confirm school assignments for this home.

Get pre-qualified for a loan
At Zillow Home Loans, we can pre-qualify you in as little as 5 minutes with no impact to your credit score.An equal housing lender. NMLS #10287.



