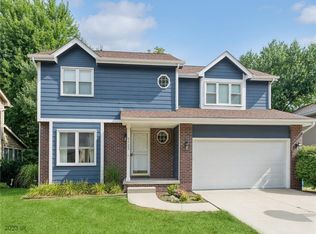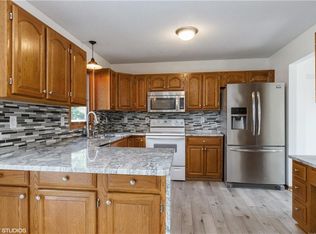Sold for $318,000 on 05/06/24
$318,000
2613 Emma Ave, Des Moines, IA 50321
3beds
1,768sqft
Single Family Residence
Built in 1991
8,886.24 Square Feet Lot
$324,800 Zestimate®
$180/sqft
$2,299 Estimated rent
Home value
$324,800
$305,000 - $344,000
$2,299/mo
Zestimate® history
Loading...
Owner options
Explore your selling options
What's special
This home will WOW you with all of it's charm and space! The first floor has been updated in the HUGE kitchen with beautiful cabinets and granite countertops, a large tub sink and full package of stainless-steel appliances. This floor has a formal living room or dining room in the front and another large living room with a wood fireplace off the kitchen as well. The half bath with matching granite counters finishes off this main floor. In the second floor, you'll find a master suite with a massive closet spanning the entire length of the bedroom along with a full bath and a large linen closet. Down the hall there are two more generous bedrooms and another updated full bath. The finished basement has daylight windows in the back for a bright and open feel along with another 4th non-conforming bedroom or flex space and laundry. Out back the spacious deck will lead you to a large, flat & fenced in yard with a generously spacious shed for your lawn tools! Convenience is at your doorstep with an array of shopping and dining options just moments away. Enjoy the ease of access to the airport and Highway 5, facilitating stress-free travel and commuting. Seller is offering a $2000 credit for repairs, with acceptable offer.
Zillow last checked: 8 hours ago
Listing updated: May 06, 2024 at 11:22am
Listed by:
Steph Anania 515-865-1335,
RE/MAX Revolution
Bought with:
Dawn Edwards
Realty ONE Group Impact
Source: DMMLS,MLS#: 691447 Originating MLS: Des Moines Area Association of REALTORS
Originating MLS: Des Moines Area Association of REALTORS
Facts & features
Interior
Bedrooms & bathrooms
- Bedrooms: 3
- Bathrooms: 3
- Full bathrooms: 2
- 1/2 bathrooms: 1
Heating
- Forced Air, Gas, Natural Gas
Cooling
- Central Air
Appliances
- Included: Dryer, Dishwasher, Microwave, Refrigerator, Stove, Washer
Features
- Basement: Daylight,Finished
- Number of fireplaces: 1
- Fireplace features: Wood Burning
Interior area
- Total structure area: 1,768
- Total interior livable area: 1,768 sqft
- Finished area below ground: 700
Property
Parking
- Total spaces: 2
- Parking features: Attached, Garage, Two Car Garage
- Attached garage spaces: 2
Features
- Levels: Two
- Stories: 2
- Patio & porch: Deck
- Exterior features: Deck, Fully Fenced
- Fencing: Chain Link,Full
Lot
- Size: 8,886 sqft
- Features: Rectangular Lot
Details
- Parcel number: 12003321403000
- Zoning: N2B
Construction
Type & style
- Home type: SingleFamily
- Architectural style: Two Story
- Property subtype: Single Family Residence
Materials
- Cement Siding
- Foundation: Poured
- Roof: Asphalt,Shingle
Condition
- Year built: 1991
Utilities & green energy
- Sewer: Public Sewer
- Water: Public
Community & neighborhood
Location
- Region: Des Moines
Other
Other facts
- Listing terms: Cash,Conventional
- Road surface type: Concrete
Price history
| Date | Event | Price |
|---|---|---|
| 5/6/2024 | Sold | $318,000-2.2%$180/sqft |
Source: | ||
| 4/5/2024 | Pending sale | $325,000$184/sqft |
Source: | ||
| 3/20/2024 | Listed for sale | $325,000+21.3%$184/sqft |
Source: | ||
| 11/27/2019 | Sold | $268,000-4.3%$152/sqft |
Source: | ||
| 11/4/2019 | Pending sale | $279,900$158/sqft |
Source: Iowa Realty #593463 | ||
Public tax history
| Year | Property taxes | Tax assessment |
|---|---|---|
| 2024 | $5,884 +2.2% | $299,100 |
| 2023 | $5,760 +0.8% | $299,100 +22.4% |
| 2022 | $5,716 +2.2% | $244,400 |
Find assessor info on the county website
Neighborhood: Southwestern Hills
Nearby schools
GreatSchools rating
- 3/10Jefferson Elementary SchoolGrades: K-5Distance: 0.4 mi
- 3/10Brody Middle SchoolGrades: 6-8Distance: 0.9 mi
- 1/10Lincoln High SchoolGrades: 9-12Distance: 1.9 mi
Schools provided by the listing agent
- District: Des Moines Independent
Source: DMMLS. This data may not be complete. We recommend contacting the local school district to confirm school assignments for this home.

Get pre-qualified for a loan
At Zillow Home Loans, we can pre-qualify you in as little as 5 minutes with no impact to your credit score.An equal housing lender. NMLS #10287.

