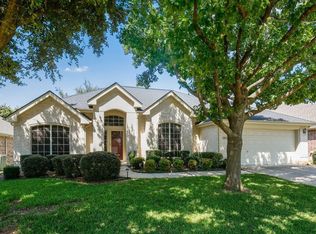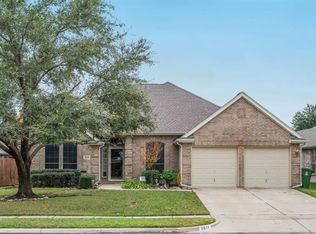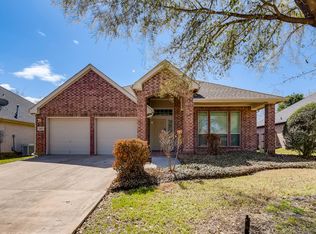Sold on 07/07/25
Price Unknown
2613 Edgefield Trl, Mansfield, TX 76063
4beds
2,589sqft
Single Family Residence
Built in 2003
7,840.8 Square Feet Lot
$411,600 Zestimate®
$--/sqft
$2,811 Estimated rent
Home value
$411,600
$383,000 - $440,000
$2,811/mo
Zestimate® history
Loading...
Owner options
Explore your selling options
What's special
A++ FOR LOCATION AND LIVABILITY. Spacious rooms and plenty of them! This lovely single story home features an ENORMOUS family room with fireplace and it's open to the kitchen which has a work island and built in appliances and ample cabinets. As you enter the home, don't miss the private study or home office off the foyer. Beyond that is found the formal dining room tha'ts ideal for special occasions. Spacious kitchen and a sunny breakfast room make this an area where friends and family will want to gather. Primary bedroom is at the back of the home - split from the other 3 nice sized bedrooms. Home offers 2.5 baths, 4 bedrooms, oversized family room and a study. Also features a screened in patio-for a virtuallly bug-free zone. Buy this and you will love where you live.
Zillow last checked: 8 hours ago
Listing updated: July 07, 2025 at 02:55pm
Listed by:
Jody Kautz 0296799 817-861-6565,
RE/MAX Associates of Arlington 817-861-6565
Bought with:
Kristin Babek
Keller Williams Lonestar DFW
Source: NTREIS,MLS#: 20881638
Facts & features
Interior
Bedrooms & bathrooms
- Bedrooms: 4
- Bathrooms: 3
- Full bathrooms: 2
- 1/2 bathrooms: 1
Primary bedroom
- Features: Garden Tub/Roman Tub, Linen Closet, Separate Shower, Walk-In Closet(s)
- Level: First
- Dimensions: 17 x 14
Bedroom
- Features: Ceiling Fan(s)
- Level: First
- Dimensions: 15 x 10
Bedroom
- Features: Ceiling Fan(s)
- Level: First
- Dimensions: 12 x 11
Bedroom
- Features: Ceiling Fan(s)
- Level: First
- Dimensions: 12 x 10
Breakfast room nook
- Level: First
- Dimensions: 13 x 8
Dining room
- Level: First
- Dimensions: 11 x 10
Kitchen
- Features: Breakfast Bar, Built-in Features, Kitchen Island, Pantry, Walk-In Pantry
- Level: First
- Dimensions: 16 x 13
Laundry
- Level: First
- Dimensions: 7 x 6
Living room
- Features: Built-in Features, Ceiling Fan(s), Fireplace
- Level: First
- Dimensions: 32 x 15
Office
- Features: Ceiling Fan(s)
- Level: First
- Dimensions: 13 x 11
Heating
- Electric
Appliances
- Included: Dishwasher, Electric Cooktop, Electric Oven, Electric Water Heater, Disposal
Features
- High Speed Internet, Walk-In Closet(s)
- Flooring: Carpet, Ceramic Tile
- Windows: Window Coverings
- Has basement: No
- Number of fireplaces: 1
- Fireplace features: Wood Burning
Interior area
- Total interior livable area: 2,589 sqft
Property
Parking
- Total spaces: 2
- Parking features: Garage Faces Front, Garage, Garage Door Opener
- Attached garage spaces: 2
Features
- Levels: One
- Stories: 1
- Patio & porch: Covered
- Exterior features: Rain Gutters
- Pool features: None
- Fencing: Wood
Lot
- Size: 7,840 sqft
- Features: Interior Lot, Landscaped
Details
- Parcel number: 07394349
- Other equipment: Satellite Dish
Construction
Type & style
- Home type: SingleFamily
- Architectural style: Ranch,Traditional,Detached
- Property subtype: Single Family Residence
Materials
- Brick
- Foundation: Slab
- Roof: Composition
Condition
- Year built: 2003
Utilities & green energy
- Sewer: Public Sewer
- Water: Public
- Utilities for property: Sewer Available, Water Available
Community & neighborhood
Location
- Region: Mansfield
- Subdivision: Heritage Estates Add
Other
Other facts
- Listing terms: Cash,Conventional,FHA,VA Loan
Price history
| Date | Event | Price |
|---|---|---|
| 7/7/2025 | Sold | -- |
Source: NTREIS #20881638 | ||
| 6/16/2025 | Pending sale | $425,000$164/sqft |
Source: NTREIS #20881638 | ||
| 6/6/2025 | Contingent | $425,000$164/sqft |
Source: NTREIS #20881638 | ||
| 5/19/2025 | Price change | $425,000-2.3%$164/sqft |
Source: NTREIS #20881638 | ||
| 4/26/2025 | Price change | $435,000-1%$168/sqft |
Source: NTREIS #20881638 | ||
Public tax history
| Year | Property taxes | Tax assessment |
|---|---|---|
| 2024 | $2,170 -46.7% | $432,652 +2.4% |
| 2023 | $4,071 -2.2% | $422,344 +26.3% |
| 2022 | $4,162 +1.7% | $334,457 +10.2% |
Find assessor info on the county website
Neighborhood: Heritage Estates
Nearby schools
GreatSchools rating
- 8/10Martha Reid Elementary SchoolGrades: PK-4Distance: 0.4 mi
- 8/10Rogene Worley Middle SchoolGrades: 7-8Distance: 3 mi
- 8/10Mansfield High SchoolGrades: 9-12Distance: 2.1 mi
Schools provided by the listing agent
- Elementary: Reid
- Middle: Worley
- High: Mansfield
- District: Mansfield ISD
Source: NTREIS. This data may not be complete. We recommend contacting the local school district to confirm school assignments for this home.
Get a cash offer in 3 minutes
Find out how much your home could sell for in as little as 3 minutes with a no-obligation cash offer.
Estimated market value
$411,600
Get a cash offer in 3 minutes
Find out how much your home could sell for in as little as 3 minutes with a no-obligation cash offer.
Estimated market value
$411,600


