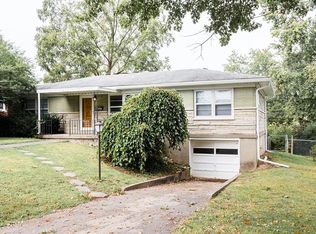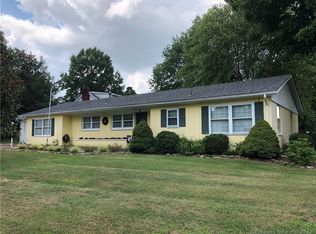Sold for $255,000 on 05/31/23
$255,000
2613 E Robin Road, New Albany, IN 47150
3beds
2,520sqft
Single Family Residence
Built in 1955
0.26 Acres Lot
$291,000 Zestimate®
$101/sqft
$2,147 Estimated rent
Home value
$291,000
$276,000 - $308,000
$2,147/mo
Zestimate® history
Loading...
Owner options
Explore your selling options
What's special
Welcome home to 2613 E Robin Road! This spacious brick home has so much to offer and is situated on a large /fenced corner lot on a quiet street in the heart of New Albany! You are welcomed into the large foyer to fresh paint and LVP throughout. The light and roomy living room offers a wood burning fireplace to enjoy those cool evenings. The kitchen is fantastic and has a pantry along with Amish made counter tops and a bar counter for guests and family to be a part of what’s ‘cooking’! Main bedroom on the first floor and two more huge bedrooms with lots more closet space and a full bath on the 2nd floor. The partially finished basement has a 3rd full bath, 2nd kitchen and a great bonus room with a fireplace. There is potential for another bedroom as well. An attached 2 car garage along with a shed in backyard for even more added storage. So many updates too: thermopane windows throughout, Roof (shingle) 2011 & (metal) 2022, gutters 2022,wiring 2020 (200 amp service), light fixtures 2022, garage doors 2022, gas air fryer range 2022, gas hot water heater 2020, all brick tuckpointed 2023. All this and located within close proximity of area shopping make this a wonderful place to call home!
Zillow last checked: 8 hours ago
Listing updated: May 31, 2023 at 10:31am
Listed by:
Karen Hall,
RE/MAX FIRST
Bought with:
Kim Karem-LaPilusa, RB14049454
eXp Realty, LLC
Source: SIRA,MLS#: 202306557 Originating MLS: Southern Indiana REALTORS Association
Originating MLS: Southern Indiana REALTORS Association
Facts & features
Interior
Bedrooms & bathrooms
- Bedrooms: 3
- Bathrooms: 3
- Full bathrooms: 3
Bedroom
- Description: Flooring: Luxury Vinyl Plank
- Level: Second
- Dimensions: 23.4 x 16.7
Bedroom
- Description: Flooring: Luxury Vinyl Plank
- Level: Second
- Dimensions: 17.8 x 11.7
Primary bathroom
- Description: Flooring: Luxury Vinyl Plank
- Level: First
- Dimensions: 12.1 x 14.0
Dining room
- Description: Flooring: Luxury Vinyl Plank
- Level: First
- Dimensions: 11.5 x 8.6
Family room
- Description: with wood burning FP,Flooring: Luxury Vinyl Plank
- Level: Lower
- Dimensions: 25 x 12.7
Other
- Level: First
- Dimensions: 6.9 x 7.6
Other
- Level: Second
- Dimensions: 7.6 x 6.9
Other
- Level: Lower
- Dimensions: 6.5 x 6
Kitchen
- Description: Flooring: Luxury Vinyl Plank
- Level: Lower
- Dimensions: 13.3 x 22.5
Living room
- Description: With Woodburning FP,Flooring: Luxury Vinyl Plank
- Level: First
- Dimensions: 25.3 x 13
Other
- Description: Flex area,Flooring: Luxury Vinyl Plank
- Level: First
- Dimensions: 13.3 x 9.9
Other
- Description: Laundry Area,Flooring: Luxury Vinyl Plank
- Level: Lower
- Dimensions: 9.9 x 18.9
Heating
- Hot Water
Cooling
- Central Air
Appliances
- Included: Oven, Range, Refrigerator
- Laundry: In Basement, Other
Features
- Ceiling Fan(s), Main Level Primary, Split Bedrooms, Second Kitchen, Storage
- Windows: Thermal Windows
- Basement: Partially Finished,Walk-Out Access,Sump Pump
- Number of fireplaces: 2
- Fireplace features: Wood Burning
Interior area
- Total structure area: 2,520
- Total interior livable area: 2,520 sqft
- Finished area above ground: 2,005
- Finished area below ground: 515
Property
Parking
- Total spaces: 2
- Parking features: Attached, Garage, Garage Door Opener
- Attached garage spaces: 2
- Has uncovered spaces: Yes
Features
- Levels: One and One Half
- Stories: 1
- Patio & porch: Covered, Porch
- Exterior features: Paved Driveway, Porch
Lot
- Size: 0.26 Acres
- Dimensions: 94 x 121
- Features: Corner Lot
Details
- Additional structures: Garage(s), Shed(s)
- Parcel number: 220504301364000008
Construction
Type & style
- Home type: SingleFamily
- Architectural style: One and One Half Story
- Property subtype: Single Family Residence
Materials
- Aluminum Siding, Brick, Frame
- Foundation: Poured
- Roof: Shingle
Condition
- Resale
- New construction: No
- Year built: 1955
Utilities & green energy
- Sewer: Public Sewer
- Water: Connected, Public
Community & neighborhood
Location
- Region: New Albany
- Subdivision: Hickory Dale
Other
Other facts
- Listing terms: Cash,Conventional,FHA,VA Loan
- Road surface type: Paved
Price history
| Date | Event | Price |
|---|---|---|
| 5/31/2023 | Sold | $255,000-7.3%$101/sqft |
Source: | ||
| 5/15/2023 | Pending sale | $275,000$109/sqft |
Source: | ||
| 5/8/2023 | Price change | $275,000-3.5%$109/sqft |
Source: | ||
| 3/22/2023 | Listed for sale | $285,000$113/sqft |
Source: | ||
Public tax history
| Year | Property taxes | Tax assessment |
|---|---|---|
| 2024 | $2,361 +2.6% | $267,700 +14.2% |
| 2023 | $2,302 +6.9% | $234,500 +8.8% |
| 2022 | $2,154 +8.3% | $215,500 +7.7% |
Find assessor info on the county website
Neighborhood: 47150
Nearby schools
GreatSchools rating
- 5/10Fairmont Elementary SchoolGrades: PK-4Distance: 0.4 mi
- 3/10Hazelwood Middle SchoolGrades: 5-8Distance: 1.1 mi
- 7/10New Albany Senior High SchoolGrades: 9-12Distance: 1.2 mi

Get pre-qualified for a loan
At Zillow Home Loans, we can pre-qualify you in as little as 5 minutes with no impact to your credit score.An equal housing lender. NMLS #10287.
Sell for more on Zillow
Get a free Zillow Showcase℠ listing and you could sell for .
$291,000
2% more+ $5,820
With Zillow Showcase(estimated)
$296,820
